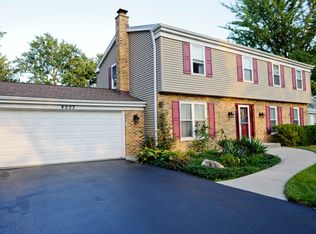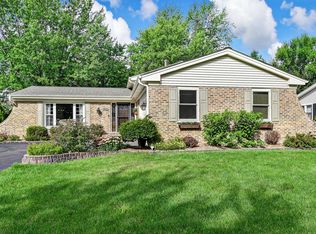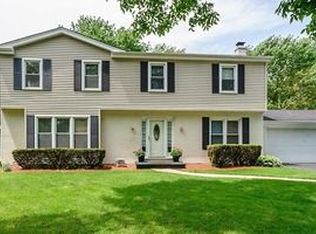Closed
$535,000
4013 W End Rd, Downers Grove, IL 60515
4beds
2,670sqft
Single Family Residence
Built in 1971
10,454.4 Square Feet Lot
$777,700 Zestimate®
$200/sqft
$3,729 Estimated rent
Home value
$777,700
$715,000 - $848,000
$3,729/mo
Zestimate® history
Loading...
Owner options
Explore your selling options
What's special
Step through the impressive double door entry of this home and you'll be greeted with BRAND NEW hardwood floors, generous room sizes, and lots of upgrades. Spacious 4 bedroom, 2.1 bath, 2670 sq. ft. home features party sized living room and dining room with brand new hardwood flooring. Eat-in kitchen with pantry closet and plenty of counter space will delight any chef. Convenient 1st floor laundry and wet bar beckon your creativity. The family room, with its vaulted beamed ceiling and fireplace, suggests a grand yet welcoming canvas for future gatherings. The "play room" can be reimagined to your personal uses. Venture upstairs to the 2nd level you'll find a primary bedroom with hardwood flooring and private bathroom, 3 additional bedrooms all with hardwood floors, refreshed hall bath, storage closet. The unfinished basement offers tons of storage or ready to finish. A two car attached garage is convenient for unloading in any weather. The large fenced backyard with many plantings promises a haven for outdoor enthusiasts and pets alike. Great location near shopping, restaurants, and Whitlock park. This home is indeed sizable, and the sellers did so many improvements this year making it move in ready with a modern flair. Many new updates include: 2024 Landscaping, 2024 updated half bath, 2024 both upstairs bathroom updates, 2024 fresh paint throughout, 2024 freshly painted exterior door and peak trim, 2024 new hardwood flooring, 2024 new lighting.
Zillow last checked: 8 hours ago
Listing updated: December 11, 2024 at 12:26pm
Listing courtesy of:
Diane Lynch 630-254-4226,
PRG Group, LLC
Bought with:
Nick Kusen
@properties Christie's International Real Estate
Source: MRED as distributed by MLS GRID,MLS#: 12133417
Facts & features
Interior
Bedrooms & bathrooms
- Bedrooms: 4
- Bathrooms: 3
- Full bathrooms: 2
- 1/2 bathrooms: 1
Primary bedroom
- Features: Flooring (Hardwood), Bathroom (Full)
- Level: Second
- Area: 176 Square Feet
- Dimensions: 11X16
Bedroom 2
- Features: Flooring (Hardwood), Window Treatments (Blinds)
- Level: Second
- Area: 140 Square Feet
- Dimensions: 10X14
Bedroom 3
- Features: Flooring (Hardwood), Window Treatments (Blinds)
- Level: Second
- Area: 160 Square Feet
- Dimensions: 10X16
Bedroom 4
- Features: Flooring (Hardwood), Window Treatments (Blinds)
- Level: Second
- Area: 154 Square Feet
- Dimensions: 11X14
Dining room
- Features: Flooring (Hardwood)
- Level: Main
- Area: 144 Square Feet
- Dimensions: 12X12
Family room
- Features: Flooring (Hardwood)
- Level: Main
- Area: 192 Square Feet
- Dimensions: 12X16
Foyer
- Features: Flooring (Ceramic Tile)
- Level: Main
- Area: 72 Square Feet
- Dimensions: 6X12
Kitchen
- Features: Kitchen (Eating Area-Table Space, Pantry-Closet), Flooring (Ceramic Tile)
- Level: Main
- Area: 204 Square Feet
- Dimensions: 12X17
Laundry
- Features: Flooring (Vinyl)
- Level: Main
- Area: 72 Square Feet
- Dimensions: 8X9
Living room
- Features: Flooring (Hardwood), Window Treatments (Blinds)
- Level: Main
- Area: 280 Square Feet
- Dimensions: 14X20
Play room
- Features: Flooring (Vinyl)
- Level: Main
- Area: 260 Square Feet
- Dimensions: 13X20
Heating
- Natural Gas, Forced Air
Cooling
- Central Air
Appliances
- Included: Range, Microwave, Dishwasher, Refrigerator, Washer, Dryer, Disposal, Humidifier
- Laundry: Main Level, Gas Dryer Hookup, In Unit, Sink
Features
- Cathedral Ceiling(s), Wet Bar, Walk-In Closet(s), Beamed Ceilings, Pantry
- Flooring: Hardwood
- Basement: Unfinished,Full
Interior area
- Total structure area: 0
- Total interior livable area: 2,670 sqft
Property
Parking
- Total spaces: 2
- Parking features: Asphalt, Garage Door Opener, On Site, Garage Owned, Attached, Garage
- Attached garage spaces: 2
- Has uncovered spaces: Yes
Accessibility
- Accessibility features: No Disability Access
Features
- Stories: 2
- Patio & porch: Patio
- Fencing: Fenced
Lot
- Size: 10,454 sqft
- Dimensions: 80 X 131
Details
- Parcel number: 0904106007
- Special conditions: None
- Other equipment: Ceiling Fan(s), Sump Pump
Construction
Type & style
- Home type: SingleFamily
- Architectural style: Traditional
- Property subtype: Single Family Residence
Materials
- Brick
- Foundation: Concrete Perimeter
- Roof: Asphalt
Condition
- New construction: No
- Year built: 1971
- Major remodel year: 2024
Utilities & green energy
- Electric: Circuit Breakers, 100 Amp Service
- Sewer: Public Sewer
- Water: Lake Michigan, Public
Community & neighborhood
Location
- Region: Downers Grove
- Subdivision: Longmeadow
Other
Other facts
- Listing terms: Conventional
- Ownership: Fee Simple
Price history
| Date | Event | Price |
|---|---|---|
| 12/11/2024 | Sold | $535,000-2.7%$200/sqft |
Source: | ||
| 10/8/2024 | Contingent | $550,000$206/sqft |
Source: | ||
| 10/1/2024 | Price change | $550,000-2.7%$206/sqft |
Source: | ||
| 9/20/2024 | Listed for sale | $565,000+13.2%$212/sqft |
Source: | ||
| 7/29/2024 | Listing removed | -- |
Source: | ||
Public tax history
| Year | Property taxes | Tax assessment |
|---|---|---|
| 2024 | $10,211 +5.6% | $194,358 +8.8% |
| 2023 | $9,670 +2.3% | $178,670 +4.1% |
| 2022 | $9,455 +6.9% | $171,650 +1.1% |
Find assessor info on the county website
Neighborhood: 60515
Nearby schools
GreatSchools rating
- 7/10Highland Elementary SchoolGrades: PK-6Distance: 1.1 mi
- 5/10Herrick Middle SchoolGrades: 7-8Distance: 1.6 mi
- 9/10Community H S Dist 99 - North High SchoolGrades: 9-12Distance: 1.4 mi
Schools provided by the listing agent
- Elementary: Highland Elementary School
- Middle: Herrick Middle School
- High: North High School
- District: 58
Source: MRED as distributed by MLS GRID. This data may not be complete. We recommend contacting the local school district to confirm school assignments for this home.

Get pre-qualified for a loan
At Zillow Home Loans, we can pre-qualify you in as little as 5 minutes with no impact to your credit score.An equal housing lender. NMLS #10287.


