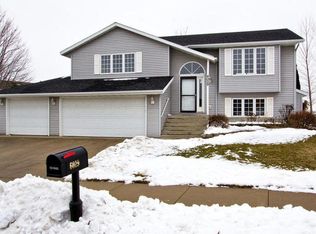Beautifully updated two-story! Great open plan with main floor laundry, formal and informal dining plus den/office! Master suite with custom tile/granite and walk-in closet. 2014 - New garage door, basement carpet, stainless range, interior & exterior paint plus remodeled all baths. 2012 - New angico wood floors, fence & edging. 2010 - New Furnace, A/C and water heater. Pre-Inspected/Warranty., Directions: From Hwy 52 North turn West onto 55th St NW, turn Right onto 55th St NW at stoplight, then Right onto Fairway Dr NW, then Right onto Villa Rd NW. House is on Left.
This property is off market, which means it's not currently listed for sale or rent on Zillow. This may be different from what's available on other websites or public sources.
