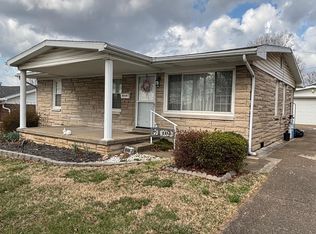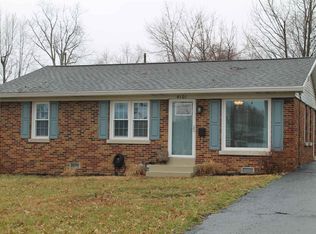New Price$$$ FOR SALE BY OWNER Great west-side location. 3 bedroom ranch with finished basement has been completely remodeled! Updates include, solid hardwood flooring through out every room on the main level, ceramic tile in the bathroom and kitchen. The bathroom has been completely remodeled with a tile tub surround, added lighting and Bluetooth exhaust fan speaker. All fixtures are Delta oil bronze, and the kitchen has glass mosaic backsplash. The kitchen has also been updated with solid surface counter tops and stainless steal under mount sink. The AC unit was replaced in 2014 and the roof is less then 10 years old. You can have large gatherings in the finished Family Room in the Basement, and there is extra storage all around the top of the walls in that room. The home sits a ways back off the street, and there are many trees to add privacy. There is a large 18.10x9.6 covered front porch to enjoy the outdoors and added landscaping. The 2 Car Detached Garage has a workbench with vise, and has a door and electricity. A shed with extra storage is located behind the garage. There is a convenient turnaround just behind the home that also serves as a large patio. Please call or text 812-760-1893
This property is off market, which means it's not currently listed for sale or rent on Zillow. This may be different from what's available on other websites or public sources.

