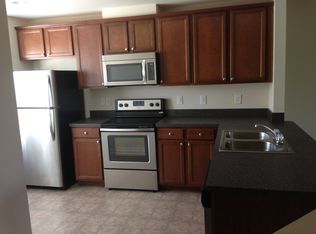Sold for $295,000 on 07/22/24
$295,000
4013 Swinton St, Raleigh, NC 27616
3beds
1,528sqft
Townhouse, Residential
Built in 2013
1,742.4 Square Feet Lot
$292,200 Zestimate®
$193/sqft
$1,786 Estimated rent
Home value
$292,200
$275,000 - $310,000
$1,786/mo
Zestimate® history
Loading...
Owner options
Explore your selling options
What's special
Welcome to this charming end-unit townhome, featuring 3 spacious bedrooms and 2.5 baths. Step inside to discover an inviting open floor plan that seamlessly connects the family room to the kitchen. The kitchen is a delight for any home chef, boasting a central island perfect for meal prep and gatherings, along with a brand-new range. Additionally, the refrigerator, washer, and dryer are all included, making this home move-in ready. Enjoy the perks of living in a vibrant community that offers a wealth of amenities. Take a dip in the neighborhood pool, enjoy a game of tennis or pickleball on the well-maintained courts. Convenience is at your doorstep with shopping right across the street! Parking is a breeze with your own assigned spot, adding to the ease and comfort of living in this wonderful townhome. Don't miss out on this fantastic opportunity to own a home in such a desirable location!
Zillow last checked: 8 hours ago
Listing updated: October 28, 2025 at 12:20am
Listed by:
Patty McLaughlin 919-815-7466,
EXP Realty LLC
Bought with:
Jennifer Edwards, 301056
Southern Lux Living
Source: Doorify MLS,MLS#: 10032546
Facts & features
Interior
Bedrooms & bathrooms
- Bedrooms: 3
- Bathrooms: 3
- Full bathrooms: 2
- 1/2 bathrooms: 1
Heating
- Central, Forced Air, Natural Gas
Cooling
- Ceiling Fan(s), Central Air, Electric
Appliances
- Included: Dishwasher, Disposal, Dryer, Electric Range, Electric Water Heater, Ice Maker, Microwave, Refrigerator, Self Cleaning Oven, Washer
- Laundry: Electric Dryer Hookup, Laundry Room
Features
- Bathtub/Shower Combination, Ceiling Fan(s), Entrance Foyer, Kitchen Island, Pantry, Smooth Ceilings, Storage, Walk-In Closet(s)
- Flooring: Carpet, Vinyl
- Windows: Blinds
- Common walls with other units/homes: 1 Common Wall
Interior area
- Total structure area: 1,528
- Total interior livable area: 1,528 sqft
- Finished area above ground: 1,528
- Finished area below ground: 0
Property
Parking
- Total spaces: 2
- Parking features: Additional Parking, Assigned, Parking Lot, Paved
- Uncovered spaces: 2
Features
- Levels: Two
- Stories: 2
- Patio & porch: Patio, Porch
- Exterior features: Rain Gutters, Storage
- Pool features: Community
- Has view: Yes
Lot
- Size: 1,742 sqft
Details
- Parcel number: 1748306530
- Special conditions: Standard
Construction
Type & style
- Home type: Townhouse
- Architectural style: Transitional
- Property subtype: Townhouse, Residential
- Attached to another structure: Yes
Materials
- Vinyl Siding
- Foundation: Slab
- Roof: Shingle
Condition
- New construction: No
- Year built: 2013
Utilities & green energy
- Sewer: Public Sewer
- Water: Public
Community & neighborhood
Community
- Community features: Clubhouse, Playground, Pool, Street Lights, Tennis Court(s)
Location
- Region: Raleigh
- Subdivision: Highland Creek
HOA & financial
HOA
- Has HOA: Yes
- HOA fee: $125 monthly
- Amenities included: Clubhouse, Landscaping, Maintenance Grounds, Management, Parking, Playground, Pool, Tennis Court(s), Trail(s)
- Services included: Maintenance Grounds, Pest Control
Other financial information
- Additional fee information: Second HOA Fee $375 Semi-Annually
Price history
| Date | Event | Price |
|---|---|---|
| 9/12/2024 | Listing removed | $1,595$1/sqft |
Source: Zillow Rentals Report a problem | ||
| 9/5/2024 | Price change | $1,595-5.9%$1/sqft |
Source: Zillow Rentals Report a problem | ||
| 8/30/2024 | Price change | $1,695+1.2%$1/sqft |
Source: Zillow Rentals Report a problem | ||
| 8/29/2024 | Price change | $1,675-4.3%$1/sqft |
Source: Zillow Rentals Report a problem | ||
| 8/15/2024 | Price change | $1,750-5.4%$1/sqft |
Source: Zillow Rentals Report a problem | ||
Public tax history
| Year | Property taxes | Tax assessment |
|---|---|---|
| 2025 | $2,517 +0.4% | $286,328 |
| 2024 | $2,507 +18.5% | $286,328 +48.9% |
| 2023 | $2,116 +7.6% | $192,316 |
Find assessor info on the county website
Neighborhood: Northeast Raleigh
Nearby schools
GreatSchools rating
- 4/10Harris Creek ElementaryGrades: PK-5Distance: 1.5 mi
- 9/10Rolesville Middle SchoolGrades: 6-8Distance: 2.4 mi
- 6/10Rolesville High SchoolGrades: 9-12Distance: 4.2 mi
Schools provided by the listing agent
- Elementary: Wake - Harris Creek
- Middle: Wake - Rolesville
- High: Wake - Rolesville
Source: Doorify MLS. This data may not be complete. We recommend contacting the local school district to confirm school assignments for this home.
Get a cash offer in 3 minutes
Find out how much your home could sell for in as little as 3 minutes with a no-obligation cash offer.
Estimated market value
$292,200
Get a cash offer in 3 minutes
Find out how much your home could sell for in as little as 3 minutes with a no-obligation cash offer.
Estimated market value
$292,200
