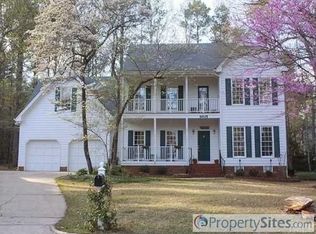Sold for $754,500
$754,500
4013 Skipjack Ct, Raleigh, NC 27613
4beds
3,010sqft
Single Family Residence, Residential
Built in 1990
0.33 Acres Lot
$742,700 Zestimate®
$251/sqft
$3,044 Estimated rent
Home value
$742,700
$706,000 - $780,000
$3,044/mo
Zestimate® history
Loading...
Owner options
Explore your selling options
What's special
SHOWINGS BEGIN WEEK OF AUGUST 11. New windows. Updated kitchen and baths. Open concept main floor with solid hardwoods. HUGE covered porch overlooking the shaded, fenced back yard. 4 beds + bonus + office. Unfinished third floor. Gorgeous, fenced, cul-de-sac lot in one of Raleigh's most desireable school districts. Oversized 2-car garage.
Zillow last checked: 8 hours ago
Listing updated: October 28, 2025 at 01:14am
Listed by:
Ashley Quinn 919-622-9950,
Premier Agents Network
Bought with:
Elizabeth Cranfill, 283053
Insight Real Estate
Source: Doorify MLS,MLS#: 10113413
Facts & features
Interior
Bedrooms & bathrooms
- Bedrooms: 4
- Bathrooms: 3
- Full bathrooms: 2
- 1/2 bathrooms: 1
Heating
- Fireplace(s), Forced Air, Natural Gas
Cooling
- Ceiling Fan(s), Central Air, Exhaust Fan
Appliances
- Included: Convection Oven, Dishwasher, Disposal, Electric Cooktop, Electric Range, ENERGY STAR Qualified Dishwasher, ENERGY STAR Qualified Washer, Exhaust Fan, Free-Standing Electric Range, Gas Water Heater, Microwave, Plumbed For Ice Maker, Refrigerator, Self Cleaning Oven, Stainless Steel Appliance(s), Vented Exhaust Fan, Water Heater
- Laundry: Electric Dryer Hookup, Inside, Laundry Room, Sink, Upper Level, Washer Hookup
Features
- Bookcases, Built-in Features, Ceiling Fan(s), Chandelier, Crown Molding, Double Vanity, Dual Closets, Eat-in Kitchen, Entrance Foyer, High Speed Internet, Kitchen Island, Open Floorplan, Pantry, Quartz Counters, Recessed Lighting, Room Over Garage, Separate Shower, Smooth Ceilings, Walk-In Closet(s), Walk-In Shower, Whirlpool Tub
- Flooring: Carpet, Hardwood, Tile
- Windows: ENERGY STAR Qualified Windows, Shutters, Triple Pane Windows
- Basement: Crawl Space
- Common walls with other units/homes: No Common Walls
Interior area
- Total structure area: 3,010
- Total interior livable area: 3,010 sqft
- Finished area above ground: 3,010
- Finished area below ground: 0
Property
Parking
- Total spaces: 2
- Parking features: Attached, Concrete, Driveway, Garage, Garage Faces Front, Lighted, On Site, Oversized, Storage
- Attached garage spaces: 2
Features
- Levels: Two
- Stories: 2
- Patio & porch: Covered, Deck
- Exterior features: Fenced Yard, Garden, Lighting, Storage
- Spa features: None
- Fencing: Back Yard, Gate, Privacy, Wood
- Has view: Yes
- View description: Neighborhood
Lot
- Size: 0.33 Acres
- Features: Cul-De-Sac, Landscaped
Details
- Additional structures: Greenhouse
- Parcel number: 0787788415
- Special conditions: Standard
Construction
Type & style
- Home type: SingleFamily
- Architectural style: Colonial, Traditional, Transitional
- Property subtype: Single Family Residence, Residential
Materials
- Masonite
- Roof: Shingle
Condition
- New construction: No
- Year built: 1990
Utilities & green energy
- Sewer: Public Sewer
- Water: Public
- Utilities for property: Cable Available, Cable Connected, Electricity Connected, Natural Gas Available, Natural Gas Connected, Sewer Connected, Water Available, Water Connected
Green energy
- Energy efficient items: Windows
Community & neighborhood
Community
- Community features: Sidewalks, Street Lights
Location
- Region: Raleigh
- Subdivision: Westlake Village
HOA & financial
HOA
- Has HOA: Yes
- HOA fee: $125 annually
- Amenities included: Cable TV, Hot Water
- Services included: None
Price history
| Date | Event | Price |
|---|---|---|
| 9/12/2025 | Sold | $754,500+0.7%$251/sqft |
Source: | ||
| 8/7/2025 | Pending sale | $749,000+28.9%$249/sqft |
Source: | ||
| 5/25/2021 | Sold | $581,000+16.4%$193/sqft |
Source: | ||
| 4/26/2021 | Contingent | $499,000$166/sqft |
Source: | ||
| 4/23/2021 | Listed for sale | $499,000$166/sqft |
Source: | ||
Public tax history
| Year | Property taxes | Tax assessment |
|---|---|---|
| 2025 | $5,542 +0.4% | $633,172 |
| 2024 | $5,519 +19% | $633,172 +49.4% |
| 2023 | $4,639 +7.6% | $423,730 |
Find assessor info on the county website
Neighborhood: Northwest Raleigh
Nearby schools
GreatSchools rating
- 6/10Leesville Road ElementaryGrades: K-5Distance: 0.8 mi
- 10/10Leesville Road MiddleGrades: 6-8Distance: 0.9 mi
- 9/10Leesville Road HighGrades: 9-12Distance: 0.9 mi
Schools provided by the listing agent
- Elementary: Wake - Leesville Road
- Middle: Wake - Leesville Road
- High: Wake - Leesville Road
Source: Doorify MLS. This data may not be complete. We recommend contacting the local school district to confirm school assignments for this home.
Get a cash offer in 3 minutes
Find out how much your home could sell for in as little as 3 minutes with a no-obligation cash offer.
Estimated market value$742,700
Get a cash offer in 3 minutes
Find out how much your home could sell for in as little as 3 minutes with a no-obligation cash offer.
Estimated market value
$742,700
