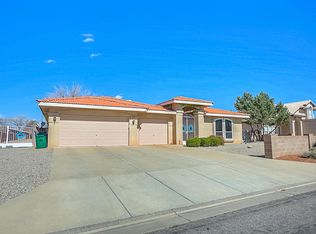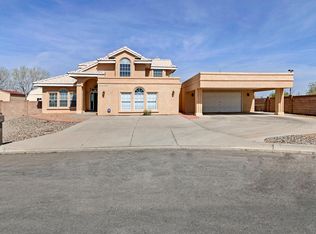Amazing floor plan featuring over 4,300 square feet of heated space AND 838 square feet of unheated basement space. 5 large bedrooms including 3 with on-suite baths. 5 total baths. Owner's suite conveniently located on main level has it's own second level loft with view deck. Amazing views of Sandia Mountains and fireworks show! Fabulous kitchen with loads of cabinets, nook and spacious formal dining. 2 cozy fireplaces. Basement is finished and offers great flexible space for hobby room, pool table, play room etc. Private in ground gunite pool for those hot summer days. RV parking too! Large 3 car garage. Hard to find this large of lot in town, with city water and sewer. Located close to shopping, restaurants and a short commute to work.
This property is off market, which means it's not currently listed for sale or rent on Zillow. This may be different from what's available on other websites or public sources.

