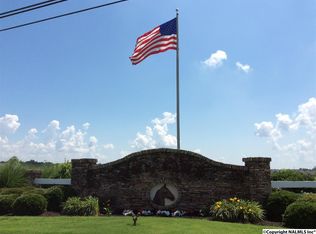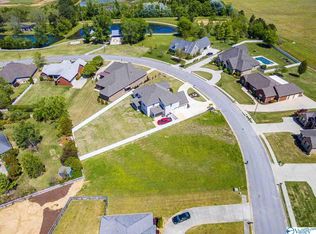Sold for $535,000
$535,000
4013 Saddlehorn Bnd SW, Decatur, AL 35603
4beds
4,283sqft
Single Family Residence
Built in 2019
0.45 Acres Lot
$527,400 Zestimate®
$125/sqft
$3,181 Estimated rent
Home value
$527,400
$422,000 - $659,000
$3,181/mo
Zestimate® history
Loading...
Owner options
Explore your selling options
What's special
Situated on a large lot, this custom build is in Exemplary condition & LOADED w/ exquisite design thru-out: Soaring/decorative coffered ceilings, elegant fixtures, c-molding, wainscoting, HW/ceramic floors, granite, custom cabinetry, b-splash, stainless app's & more. Dramatic Entry leads you to OPEN F-PLAN, gourmet kitchen w/ 2 working islands, FORMAL DINING, French doors lead to office, ISOLATED MASTER on MAIN LEVEL w/ SITTING AREA, balcony overlooks main living, GUEST RETREAT/INLAW SUITE w/ PRIVATE BATH, BONUS/REC/MEDIA/EXERCISE RM. PRIVACY FENCED yard w/ 2 covered patios (great for entertaining), gas hookup for grill! Community offers walking trails, playground & Gazebo overlooking lakes.
Zillow last checked: 8 hours ago
Listing updated: September 26, 2024 at 02:09pm
Listed by:
Samantha Walker 256-656-3152,
Capstone Realty LLC Huntsville
Bought with:
Donna Morris, 90232
MarMac Real Estate
Source: ValleyMLS,MLS#: 21866030
Facts & features
Interior
Bedrooms & bathrooms
- Bedrooms: 4
- Bathrooms: 4
- Full bathrooms: 3
- 1/2 bathrooms: 1
Primary bedroom
- Features: Chair Rail, Crown Molding, Isolate, Recessed Lighting, Sitting Area, Smooth Ceiling, Tray Ceiling(s), Walk-In Closet(s), Window Cov, Wood Floor
- Level: First
- Area: 288
- Dimensions: 16 x 18
Bedroom 2
- Features: Carpet, Crown Molding, Smooth Ceiling, Window Cov
- Level: Second
- Area: 270
- Dimensions: 15 x 18
Bedroom 3
- Features: Carpet, Crown Molding, Smooth Ceiling, Window Cov
- Level: Second
- Area: 196
- Dimensions: 14 x 14
Bedroom 4
- Features: Carpet, Crown Molding, Smooth Ceiling, Walk-In Closet(s), Window Cov
- Level: Second
- Area: 221
- Dimensions: 13 x 17
Bathroom 1
- Features: Crown Molding, Double Vanity, Granite Counters, Smooth Ceiling, Tile
- Level: First
- Area: 224
- Dimensions: 14 x 16
Dining room
- Features: Coffered Ceiling(s), Recessed Lighting, Wainscoting, Window Cov, Wood Floor
- Level: First
- Area: 210
- Dimensions: 14 x 15
Family room
- Features: Crown Molding, Fireplace, Recessed Lighting, Smooth Ceiling, Window Cov, Wood Floor
- Level: First
- Area: 360
- Dimensions: 18 x 20
Kitchen
- Features: Crown Molding, Eat-in Kitchen, Granite Counters, Kitchen Island, Pantry, Recessed Lighting, Smooth Ceiling, Tile, Window Cov
- Level: First
- Area: 432
- Dimensions: 18 x 24
Office
- Features: Bay WDW, Crown Molding, Recessed Lighting, Smooth Ceiling, Tray Ceiling(s), Window Cov, Wood Floor
- Level: First
- Area: 320
- Dimensions: 16 x 20
Bonus room
- Features: Carpet, Smooth Ceiling, Vaulted Ceiling(s), Window Cov
- Level: Second
- Area: 276
- Dimensions: 12 x 23
Laundry room
- Features: Crown Molding, Granite Counters, Smooth Ceiling, Tile, Utility Sink, Window Cov
- Level: First
- Area: 81
- Dimensions: 9 x 9
Heating
- Central 2+
Cooling
- Multi Units
Appliances
- Included: Cooktop, Dishwasher, Gas Water Heater, Microwave, Oven, Tankless Water Heater
Features
- Open Floorplan
- Has basement: No
- Number of fireplaces: 1
- Fireplace features: Gas Log, One
Interior area
- Total interior livable area: 4,283 sqft
Property
Parking
- Parking features: Garage-Attached, Garage Door Opener, Garage Faces Side, Garage-Two Car, Workshop in Garage, Circular Driveway
Features
- Levels: Two
- Stories: 2
- Exterior features: Curb/Gutters, Sidewalk, Sprinkler Sys
Lot
- Size: 0.45 Acres
Details
- Parcel number: 12 03 07 0 000 052.000
Construction
Type & style
- Home type: SingleFamily
- Property subtype: Single Family Residence
Materials
- Foundation: Slab
Condition
- New construction: No
- Year built: 2019
Utilities & green energy
- Sewer: Public Sewer
- Water: Public
Community & neighborhood
Community
- Community features: Curbs
Location
- Region: Decatur
- Subdivision: The Farm
HOA & financial
HOA
- Has HOA: Yes
- HOA fee: $325 annually
- Amenities included: Clubhouse, Common Grounds
- Association name: The Farm
Price history
| Date | Event | Price |
|---|---|---|
| 9/26/2024 | Sold | $535,000-6.1%$125/sqft |
Source: | ||
| 9/9/2024 | Pending sale | $569,900$133/sqft |
Source: | ||
| 9/8/2024 | Price change | $569,900+0%$133/sqft |
Source: | ||
| 9/3/2024 | Price change | $569,8000%$133/sqft |
Source: | ||
| 9/2/2024 | Price change | $569,900+0%$133/sqft |
Source: | ||
Public tax history
| Year | Property taxes | Tax assessment |
|---|---|---|
| 2024 | $1,890 -0.9% | $42,780 -0.9% |
| 2023 | $1,908 | $43,160 |
| 2022 | $1,908 +16.6% | $43,160 +16.1% |
Find assessor info on the county website
Neighborhood: 35603
Nearby schools
GreatSchools rating
- 3/10Frances Nungester Elementary SchoolGrades: PK-5Distance: 0.9 mi
- 4/10Decatur Middle SchoolGrades: 6-8Distance: 4.3 mi
- 5/10Decatur High SchoolGrades: 9-12Distance: 4.3 mi
Schools provided by the listing agent
- Elementary: Frances Nungester
- Middle: Decatur Middle School
- High: Decatur High
Source: ValleyMLS. This data may not be complete. We recommend contacting the local school district to confirm school assignments for this home.
Get pre-qualified for a loan
At Zillow Home Loans, we can pre-qualify you in as little as 5 minutes with no impact to your credit score.An equal housing lender. NMLS #10287.
Sell with ease on Zillow
Get a Zillow Showcase℠ listing at no additional cost and you could sell for —faster.
$527,400
2% more+$10,548
With Zillow Showcase(estimated)$537,948

