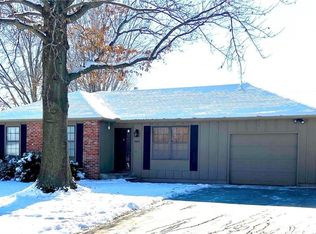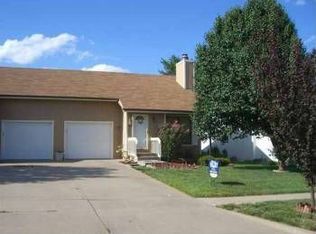Sold on 06/25/25
Price Unknown
4013 SW 35th Ter, Topeka, KS 66614
3beds
2,760sqft
Single Family Residence, Residential
Built in 1977
0.29 Acres Lot
$263,400 Zestimate®
$--/sqft
$2,386 Estimated rent
Home value
$263,400
$227,000 - $308,000
$2,386/mo
Zestimate® history
Loading...
Owner options
Explore your selling options
What's special
A wonderful home with new exterior and interior paint, new roof, large fenced backyard with a big deck and storage shed. Kitchen open up to informal dinning and family room. Nice enclosed back porch, great finished basement with bonus room. The main floor master use to be 2 bedrooms, but is now 1 large room with bathroom and 2 closets. So 2 bedrooms on the main floor and a bonus room in basement.
Zillow last checked: 8 hours ago
Listing updated: June 25, 2025 at 02:45pm
Listed by:
Janelle Moses 785-224-1224,
Coldwell Banker American Home
Bought with:
Cathy Conn, SP00224339
Platinum Realty LLC
Source: Sunflower AOR,MLS#: 239354
Facts & features
Interior
Bedrooms & bathrooms
- Bedrooms: 3
- Bathrooms: 3
- Full bathrooms: 3
Primary bedroom
- Level: Main
- Area: 275
- Dimensions: 25X11
Bedroom 2
- Level: Main
- Area: 99
- Dimensions: 11X9
Bedroom 3
- Level: Basement
- Area: 195
- Dimensions: 13X15
Bedroom 4
- Level: Basement
- Area: 117
- Dimensions: 13X9
Other
- Level: Main
- Area: 216
- Dimensions: 18X12
Family room
- Level: Main
- Area: 299
- Dimensions: 23X13
Kitchen
- Level: Main
- Area: 168
- Dimensions: 14X12
Laundry
- Level: Main
Living room
- Level: Main
- Area: 192
- Dimensions: 16X12
Recreation room
- Level: Basement
- Area: 425
- Dimensions: 34X12.5
Heating
- Natural Gas
Cooling
- Central Air
Appliances
- Included: Electric Range, Microwave, Dishwasher, Refrigerator, Disposal, Trash Compactor, Cable TV Available
- Laundry: Main Level
Features
- Flooring: Ceramic Tile, Laminate
- Doors: Storm Door(s)
- Windows: Insulated Windows
- Basement: Sump Pump,Concrete,Full,Partially Finished
- Number of fireplaces: 1
- Fireplace features: One, Basement, Electric
Interior area
- Total structure area: 2,760
- Total interior livable area: 2,760 sqft
- Finished area above ground: 1,544
- Finished area below ground: 1,216
Property
Parking
- Total spaces: 2
- Parking features: Attached, Auto Garage Opener(s), Garage Door Opener
- Attached garage spaces: 2
Features
- Patio & porch: Deck, Enclosed
- Fencing: Wood
Lot
- Size: 0.29 Acres
- Features: Corner Lot
Details
- Additional structures: Shed(s)
- Parcel number: R59658
- Special conditions: Standard,Arm's Length
Construction
Type & style
- Home type: SingleFamily
- Architectural style: Ranch
- Property subtype: Single Family Residence, Residential
Materials
- Frame
- Roof: Architectural Style
Condition
- Year built: 1977
Utilities & green energy
- Water: Public
- Utilities for property: Cable Available
Community & neighborhood
Location
- Region: Topeka
- Subdivision: Southwest Est
Price history
| Date | Event | Price |
|---|---|---|
| 6/25/2025 | Sold | -- |
Source: | ||
| 5/14/2025 | Pending sale | $240,000$87/sqft |
Source: | ||
| 5/13/2025 | Listed for sale | $240,000$87/sqft |
Source: | ||
Public tax history
| Year | Property taxes | Tax assessment |
|---|---|---|
| 2025 | -- | $25,551 +3% |
| 2024 | $3,522 +2.4% | $24,807 +5% |
| 2023 | $3,439 +8.5% | $23,626 +12% |
Find assessor info on the county website
Neighborhood: Wesparke
Nearby schools
GreatSchools rating
- 5/10Jardine ElementaryGrades: PK-5Distance: 1.1 mi
- 6/10Jardine Middle SchoolGrades: 6-8Distance: 1.1 mi
- 3/10Topeka West High SchoolGrades: 9-12Distance: 2.2 mi
Schools provided by the listing agent
- Elementary: Jardine Elementary School/USD 501
- Middle: Jardine Middle School/USD 501
- High: Topeka West High School/USD 501
Source: Sunflower AOR. This data may not be complete. We recommend contacting the local school district to confirm school assignments for this home.

