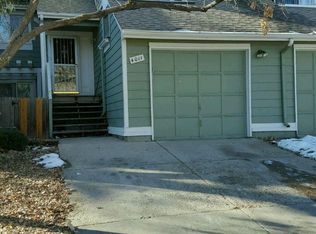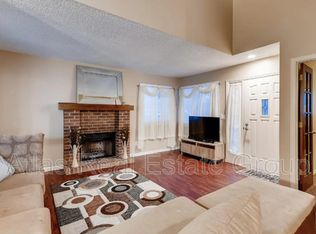Great spacious and open floor plan with a very warm welcoming feel. Lots of square feet for the money at 2170 total sqft. 2 car garage. Private back patio with new fence, mature landscape and small yard, perfect for relaxing or entertaining. The home also includes a wood burning fireplace and central A/C for your comfort. New roof December 2015. Cherry Creek schools! Must see!
This property is off market, which means it's not currently listed for sale or rent on Zillow. This may be different from what's available on other websites or public sources.

