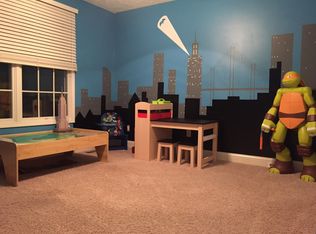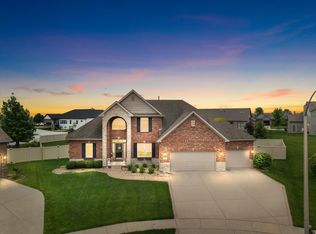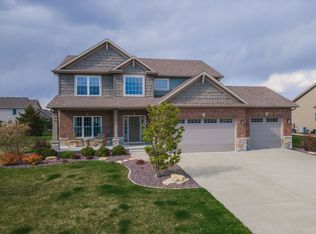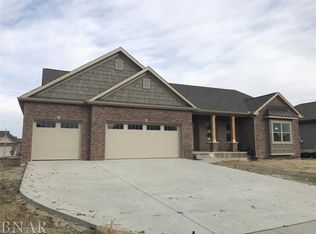Kaisner Build 1 & 1/2 story One Owner home on quite cul-de-sac location. Features include - 3 Seasons room, Irrigation System, 2 gas Fire Places, Theater room with all equipment's including projector, speakers and screen, Permanent Natural Gas Grill in the backyard, Hydro Back Up sump Pump, Wet bar with Refrigerator, small TV and Kegerator, Main Floor Master bedroom with 10 foot ceilings with rope light. Updates include Refrigerator 2019, Dishwasher 2019, Hot Water Heater 2020, Heat Exchange Unit Furnace 2019. 2 story foyer and 2 story family room. Eat in kitchen comes with all SS appliances, Island and pantry. Laundry Room is off of kitchen. Master bath has double vanity, Whirlpool tub and separate shower. Formal dinning room. Beautiful landscape yard. Second floor has open loft area perfect for office space, 2 more good size bedrooms and full bath. Full finished basement has home theater, family room with Wet bar & gas fire place, Separate Exercise room, 4th bedroom and full bath. 3 car garage. All information deemed to be accurate but not warranted.
This property is off market, which means it's not currently listed for sale or rent on Zillow. This may be different from what's available on other websites or public sources.




