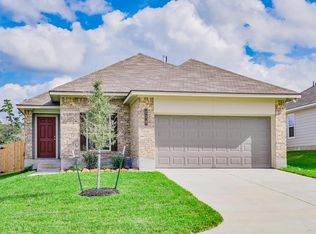Some images shown may be from a previously built Stylecraft home of similar design. Actual options, colors, and selections may vary. Contact us for details! Upon entering this exceptional floor plan, you're immediately greeted with a formal dining room. Walking into the open-concept kitchen and living room, you'll be stunned by the amount of space you have to gather. This three-bedroom, two bath home has perfectly placed windows in the living room, primary bedroom, and dining room, crafting a home that is filled with natural light and charm. Granite countertops throughout and large walk-in primary closet top it all off and make this home exceptional. Additional Options Included: Stainless Steel Appliances, Additional LED Recessed Lighting, 42" Kitchen Cabinets, and Pendant Lighting in the Kitchen
This property is off market, which means it's not currently listed for sale or rent on Zillow. This may be different from what's available on other websites or public sources.
