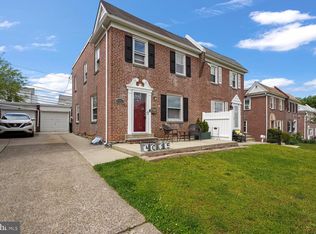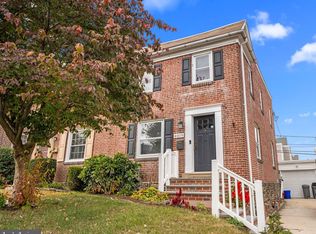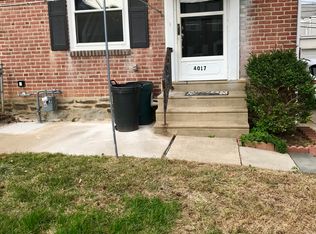Sold for $285,000
$285,000
4013 Redden Rd, Drexel Hill, PA 19026
3beds
1,152sqft
Single Family Residence
Built in 1945
2,178 Square Feet Lot
$299,600 Zestimate®
$247/sqft
$2,133 Estimated rent
Home value
$299,600
$270,000 - $333,000
$2,133/mo
Zestimate® history
Loading...
Owner options
Explore your selling options
What's special
Welcome home! This charming, 3 bed, 2 full bath, 1,152 sqft twin home is move-in ready and features a shared driveway, detached garage, and a private backyard. Even better, this home qualifies for special financing requiring no PMI, 0% down, or up to $15,000 in grant money to cover downpayment and closing costs! Entrance into the home greets you with an abundance of natural light and a wide, open layout floor plan with neutral paint that immediately creates a welcoming atmosphere, ready for your personal touches. Passing through the spacious entryway and living room, the dining area is large enough to fit a full table and chairs set with additional furniture space. Right off of the dining room is the kitchen, which will quickly become the heart of your home, featuring gorgeous countertops, wood shaker cabinetry, tile backsplash, and matching appliances. Exit the kitchen and step into yet another delightful feature of this home - the fully enclosed sunroom that opens directly into the back yard to enjoy the great outdoors, perfect for your gardening needs, a place to unwind after a long day of work, and a space to entertain guests and loved ones. Upstairs, you'll find 3 sizable bedrooms, all with great ceiling heights and windows for natural light, plus the full, spa-like bathroom is located in the hallway. Downstairs, the large, fully-finished basement features a wet bar and another full bathroom with a stand-in shower. Included with the sale of the home are the projector and projector screen, mini-fridge, kegerator, and barstools! The laundry is also located in the basement in the back utility room. Peace of mind is yours at this home, with a new roof installed and silver coated (April 2024), newer windows, recently coated shared driveway, plus the sewer lateral having recently been scoped. The location of this home is second to none, being walking distance to Garrettford Elementary School, plus the great shopping and restaurants located along nearby Baltimore Avenue and Burmont Road. Commuting is a breeze with this property being an extremely short walk to the Marshall Rd Station, SEPTA Trolley Lines 102 and 101 into Center City and SEPTA bus lines 107, 109, and 111. With so much to love, all there’s left to do is to unpack your bags. Don't miss your chance to make this home your very own - schedule your private showing today!
Zillow last checked: 8 hours ago
Listing updated: October 28, 2024 at 04:47am
Listed by:
Tk Angel Masse 215-617-9613,
Real of Pennsylvania
Bought with:
Jake Silverstein, RS360468
KW Empower
Noah Ostroff, RS308424
KW Empower
Source: Bright MLS,MLS#: PADE2074844
Facts & features
Interior
Bedrooms & bathrooms
- Bedrooms: 3
- Bathrooms: 2
- Full bathrooms: 2
Basement
- Area: 0
Heating
- Forced Air, Natural Gas
Cooling
- Central Air, Natural Gas
Appliances
- Included: Gas Water Heater
- Laundry: In Basement
Features
- Dry Wall
- Flooring: Wood, Carpet, Tile/Brick
- Basement: Full,Interior Entry,Finished
- Has fireplace: No
Interior area
- Total structure area: 1,152
- Total interior livable area: 1,152 sqft
- Finished area above ground: 1,152
- Finished area below ground: 0
Property
Parking
- Total spaces: 1
- Parking features: Covered, Storage, Detached
- Garage spaces: 1
Accessibility
- Accessibility features: None
Features
- Levels: Two
- Stories: 2
- Patio & porch: Patio
- Exterior features: Sidewalks, Street Lights
- Pool features: None
Lot
- Size: 2,178 sqft
- Dimensions: 27.00 x 90.00
- Features: Front Yard, Rear Yard
Details
- Additional structures: Above Grade, Below Grade
- Parcel number: 16130296800
- Zoning: RESID
- Special conditions: Standard
Construction
Type & style
- Home type: SingleFamily
- Architectural style: Colonial
- Property subtype: Single Family Residence
- Attached to another structure: Yes
Materials
- Brick
- Foundation: Concrete Perimeter
- Roof: Flat
Condition
- Excellent,Very Good,Good
- New construction: No
- Year built: 1945
Utilities & green energy
- Electric: 100 Amp Service, Circuit Breakers
- Sewer: Public Sewer
- Water: Public
- Utilities for property: Cable Connected
Community & neighborhood
Location
- Region: Drexel Hill
- Subdivision: None Available
- Municipality: UPPER DARBY TWP
Other
Other facts
- Listing agreement: Exclusive Right To Sell
- Listing terms: Cash,Conventional,FHA,PHFA,VA Loan
- Ownership: Fee Simple
Price history
| Date | Event | Price |
|---|---|---|
| 10/25/2024 | Sold | $285,000+5.6%$247/sqft |
Source: | ||
| 9/10/2024 | Contingent | $270,000$234/sqft |
Source: | ||
| 9/4/2024 | Listed for sale | $270,000+80.1%$234/sqft |
Source: | ||
| 1/1/2015 | Sold | $149,900$130/sqft |
Source: | ||
| 8/19/2013 | Sold | $149,900$130/sqft |
Source: Public Record Report a problem | ||
Public tax history
| Year | Property taxes | Tax assessment |
|---|---|---|
| 2025 | $5,585 +3.5% | $127,590 |
| 2024 | $5,396 +1% | $127,590 |
| 2023 | $5,345 +2.8% | $127,590 |
Find assessor info on the county website
Neighborhood: 19026
Nearby schools
GreatSchools rating
- 2/10Garrettford El SchoolGrades: 1-5Distance: 0.2 mi
- 2/10Drexel Hill Middle SchoolGrades: 6-8Distance: 1.1 mi
- 3/10Upper Darby Senior High SchoolGrades: 9-12Distance: 1.3 mi
Schools provided by the listing agent
- District: Upper Darby
Source: Bright MLS. This data may not be complete. We recommend contacting the local school district to confirm school assignments for this home.

Get pre-qualified for a loan
At Zillow Home Loans, we can pre-qualify you in as little as 5 minutes with no impact to your credit score.An equal housing lender. NMLS #10287.


