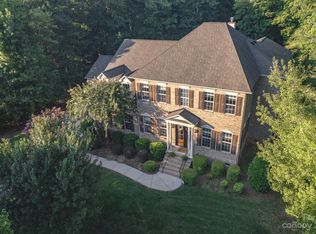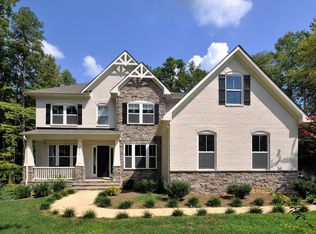Show stopper!! Luxury oasis including custom salt water pool w/water feature, fireplace & extensive stone paths & lounge areas. Large screened porch w/ vaulted ceiling! Plenty of yard left in addition to all on this almost 1 acre lot on cul-de-sac street!Fenced yard w/irrigation in front and sides. 4, yes FOUR car garage! This enclave of only 16 homes will make you feel like every day is a Holiday yet convenient to shopping & entertainment-Just inside Union Co. Stainless appli+ granite in HUGE kit w/beamed ceiling. Master dwn w/his/her walk-in closets & spacious luxury bath. Coffered ceiling in study,wood burning fireplace in GR. 10'ceilings on main/9' up. Security system+electronic deadbolt. Each upstairs B-rm has it's own full bath. Walk in closets, Media Rm (or bonus) + additonal flex rm. up. Current owners use the 1st floor laundry rm but an additional laundry room is plumbed upstairs if preferred (or both)! Mint condition home that is ready for move in! Neutral paint throughout.
This property is off market, which means it's not currently listed for sale or rent on Zillow. This may be different from what's available on other websites or public sources.

