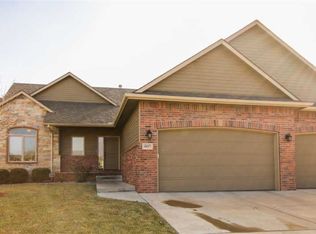WOW what a house, Large open floor plan with granite, double over, walk in pantry,Luxury vinyl, Stack stone fire place, large windows to view the water view, Walk out grade level basement on to a very large concrete pad with a wrought fence yard. Basement features wet bar, huge family room, storm shelter/gun room. Covered patio is right off the kitchen/dining area great for grilling. Enjoy the view of the lake from the covered patio or the large concrete patio. This home sits on a cul de sac backyard facing the south. 5 bedrooms or you can use one of the rooms as a work out area or a play room.(mat on the floor). This home is move in ready. Like new. The garage has an extra 11x11 additional area attached to the 3rd garage and you need to check out the dog boxes from the garage to the backyard. You will love this home.
This property is off market, which means it's not currently listed for sale or rent on Zillow. This may be different from what's available on other websites or public sources.

