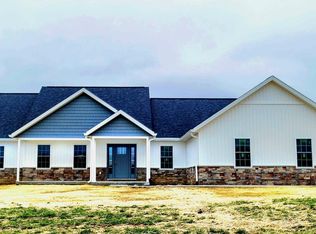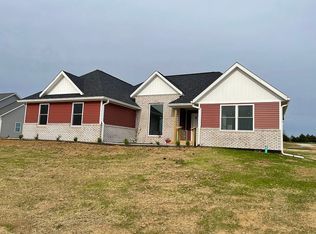Gorgeous new custom built ranch home situated on 1 acre. This newly landscaped home offers 3 bedrooms, 2 full baths, and 2003 sq. ft. The living room and kitchen feature beautiful laminate wood flooring, vaulted ceilings, open floor plan, and french doors from the breakfast nook that lead out to the back deck. The Kitchen offers plenty of counter space, easy close cabinets and drawers, stainless appliances, and a large breakfast bar. The formal dining room features a stunning, floor to ceiling, custom window and a built in wine/coffee bar. The Master Bedroom suite features French patio doors, a walk in closet, private bath, soaking tub, separate shower and double sinks. This amazing energy efficient home is conveniently located between Spencer and Ellettsville and adjacent to Rolling Meadows Golf Course. So don't miss out and set up your appointment to see today!
This property is off market, which means it's not currently listed for sale or rent on Zillow. This may be different from what's available on other websites or public sources.


