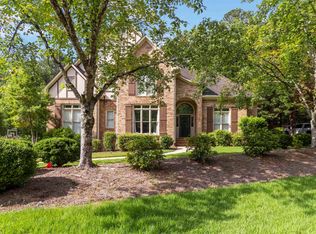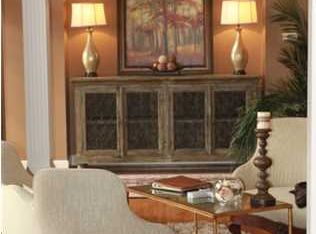Sold for $665,000 on 05/28/25
$665,000
4013 Milner Way, Birmingham, AL 35242
4beds
3,854sqft
Single Family Residence
Built in 1998
0.29 Acres Lot
$720,100 Zestimate®
$173/sqft
$3,512 Estimated rent
Home value
$720,100
$670,000 - $778,000
$3,512/mo
Zestimate® history
Loading...
Owner options
Explore your selling options
What's special
Immaculate 4BD/4.5BA brick home on quiet cul-de-sac in Greystone Farms! Step into elegance w/this beautifully upgraded home, where stunning details & modern updates create an inviting atmosphere starting w/impressive 2-story foyer, formal living & dining rooms, plus serene family room warmed by a mantled fireplace. Gleaming hardwood floors, incredible millwork detail & windows clad in plantation shutters imbue relaxed sophistication all around. Gourmet kitchen w/custom cabinets, granite counters, planner’s desk & built-in SS appliances flow out to a screened porch & open-air deck w/patio & fenced yard below. Main floor primary exudes luxury w/walk-in closet, separate vanities & jetted tub ensuite. Upstairs boasts 3 bedrooms, bonus room & 2 baths incl. a Jack-n-Jill. Walk-out daylight basement is handsomely outfitted w/rec room, wet bar, full bath & office. Tons of space incl. oversized garage w/workshop. Great neighborhood w/lake, trails, clubhouse & pool, zoned Spain Park High School!
Zillow last checked: 8 hours ago
Listing updated: May 31, 2025 at 06:15pm
Listed by:
Collier Swecker 205-249-3535,
RE/MAX Advantage,
Carin Charles 205-533-0877,
RE/MAX Advantage
Bought with:
Carolyn Ramey
ARC Realty 280
Source: GALMLS,MLS#: 21414204
Facts & features
Interior
Bedrooms & bathrooms
- Bedrooms: 4
- Bathrooms: 5
- Full bathrooms: 4
- 1/2 bathrooms: 1
Primary bedroom
- Level: First
Bedroom 1
- Level: Second
Bedroom 2
- Level: Second
Bedroom 3
- Level: Second
Bedroom 4
- Level: Second
Primary bathroom
- Level: First
Bathroom 1
- Level: First
Bathroom 3
- Level: Second
Bathroom 4
- Level: Basement
Kitchen
- Features: Stone Counters, Eat-in Kitchen, Kitchen Island
- Level: First
Basement
- Area: 1940
Office
- Level: Basement
Heating
- Central, Dual Systems (HEAT), Forced Air, Natural Gas
Cooling
- Central Air, Dual, Electric, Ceiling Fan(s)
Appliances
- Included: Electric Cooktop, Dishwasher, Disposal, Microwave, Electric Oven, Stainless Steel Appliance(s), Gas Water Heater
- Laundry: Electric Dryer Hookup, Washer Hookup, Main Level, Laundry Room, Yes
Features
- Recessed Lighting, Wet Bar, High Ceilings, Crown Molding, Smooth Ceilings, Linen Closet, Separate Shower, Double Vanity, Shared Bath, Tub/Shower Combo, Walk-In Closet(s)
- Flooring: Carpet, Hardwood, Tile, Vinyl
- Windows: Double Pane Windows
- Basement: Full,Partially Finished,Daylight,Bath/Stubbed,Concrete
- Attic: Walk-In,Yes
- Number of fireplaces: 1
- Fireplace features: Gas Log, Gas Starter, Great Room, Gas
Interior area
- Total interior livable area: 3,854 sqft
- Finished area above ground: 2,910
- Finished area below ground: 944
Property
Parking
- Total spaces: 2
- Parking features: Basement, Driveway, Off Street, Garage Faces Side
- Attached garage spaces: 2
- Has uncovered spaces: Yes
Features
- Levels: One and One Half
- Stories: 1
- Patio & porch: Covered, Patio, Porch, Open (DECK), Screened (DECK), Deck
- Exterior features: Sprinkler System
- Pool features: In Ground, Fenced, Community
- Has spa: Yes
- Spa features: Bath
- Fencing: Fenced
- Has view: Yes
- View description: None
- Waterfront features: No
Lot
- Size: 0.29 Acres
- Features: Interior Lot, Few Trees, Subdivision
Details
- Parcel number: 038330007008.000
- Special conditions: N/A
Construction
Type & style
- Home type: SingleFamily
- Property subtype: Single Family Residence
Materials
- 3 Sides Brick, Brick Over Foundation, Other
- Foundation: Basement
Condition
- Year built: 1998
Utilities & green energy
- Water: Public
- Utilities for property: Sewer Connected, Underground Utilities
Green energy
- Energy efficient items: Thermostat
Community & neighborhood
Community
- Community features: Boats Not Allowed, Clubhouse, Fishing, Gated, Lake, Street Lights, Swimming Not Allowed, Walking Paths, Curbs
Location
- Region: Birmingham
- Subdivision: Greystone Farms Milners Crsnt
HOA & financial
HOA
- Has HOA: Yes
- HOA fee: $900 annually
- Services included: Maintenance Grounds, Utilities for Comm Areas
Other
Other facts
- Road surface type: Paved
Price history
| Date | Event | Price |
|---|---|---|
| 5/28/2025 | Sold | $665,000$173/sqft |
Source: | ||
| 4/11/2025 | Contingent | $665,000$173/sqft |
Source: | ||
| 4/10/2025 | Listed for sale | $665,000+66.3%$173/sqft |
Source: | ||
| 7/24/2014 | Sold | $400,000-2.2%$104/sqft |
Source: | ||
| 6/23/2014 | Pending sale | $409,000$106/sqft |
Source: RE/MAX Advantage South #598255 | ||
Public tax history
| Year | Property taxes | Tax assessment |
|---|---|---|
| 2025 | $3,921 +2.2% | $59,580 +2.2% |
| 2024 | $3,837 +11.7% | $58,320 +11.6% |
| 2023 | $3,434 +9.8% | $52,260 +10% |
Find assessor info on the county website
Neighborhood: 35242
Nearby schools
GreatSchools rating
- 10/10Greystone Elementary SchoolGrades: PK-5Distance: 1.2 mi
- 10/10Berry Middle SchoolGrades: 6-8Distance: 5.6 mi
- 10/10Spain Park High SchoolGrades: 9-12Distance: 5.5 mi
Schools provided by the listing agent
- Elementary: Greystone
- Middle: Berry
- High: Spain Park
Source: GALMLS. This data may not be complete. We recommend contacting the local school district to confirm school assignments for this home.
Get a cash offer in 3 minutes
Find out how much your home could sell for in as little as 3 minutes with a no-obligation cash offer.
Estimated market value
$720,100
Get a cash offer in 3 minutes
Find out how much your home could sell for in as little as 3 minutes with a no-obligation cash offer.
Estimated market value
$720,100

