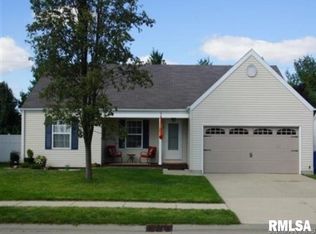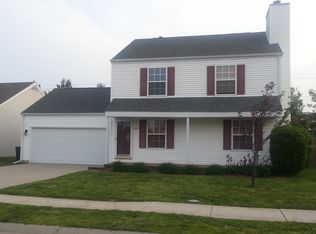Sold for $185,000
$185,000
4013 McCormick Dr, Springfield, IL 62707
3beds
1,876sqft
Single Family Residence, Residential
Built in 1996
6,360 Square Feet Lot
$187,000 Zestimate®
$99/sqft
$1,961 Estimated rent
Home value
$187,000
$172,000 - $202,000
$1,961/mo
Zestimate® history
Loading...
Owner options
Explore your selling options
What's special
LOCATION, LOCATION, LOCATION!!! This wonderful 3 bedroom home is just moments from I-55 access and all of the shopping and restaurants N Dirksen has to offer! Located in Irisdale this home has lovely engineered hardwoods, lots of natural light, a large kitchen with pantry, ample closet and storage space. The furnace and AC are less than 10 years old, microwave, disposal and sump pump are newer, porches have been newly painted. The kitchen has lots of countertop space with so many custom cabinets. 3 bedrooms upstairs and a bedroom (no egress)/den in the basement with a full bath means you have plenty of space for guests! Additionally the finished basement offers a family room space, full bath, laundry room and some storage. A 2 car garage and fenced yard round things out! Inspections are welcome but home is being sold as-is.
Zillow last checked: 8 hours ago
Listing updated: September 30, 2025 at 01:01pm
Listed by:
Jim Fulgenzi Mobl:217-341-5393,
RE/MAX Professionals
Bought with:
Jessica Shaffer, 475199991
Land & Home Real Estate
Source: RMLS Alliance,MLS#: CA1038706 Originating MLS: Capital Area Association of Realtors
Originating MLS: Capital Area Association of Realtors

Facts & features
Interior
Bedrooms & bathrooms
- Bedrooms: 3
- Bathrooms: 3
- Full bathrooms: 1
- 1/2 bathrooms: 2
Bedroom 1
- Level: Upper
- Dimensions: 13ft 11in x 10ft 1in
Bedroom 2
- Level: Upper
- Dimensions: 9ft 9in x 12ft 1in
Bedroom 3
- Level: Upper
- Dimensions: 9ft 3in x 11ft 0in
Other
- Level: Main
- Dimensions: 9ft 1in x 11ft 8in
Other
- Area: 508
Family room
- Level: Basement
- Dimensions: 9ft 8in x 15ft 7in
Kitchen
- Level: Main
- Dimensions: 12ft 0in x 9ft 9in
Laundry
- Level: Basement
- Dimensions: 15ft 6in x 13ft 2in
Living room
- Level: Main
- Dimensions: 19ft 5in x 10ft 9in
Main level
- Area: 684
Upper level
- Area: 684
Heating
- Electric, Forced Air
Cooling
- Central Air
Features
- Basement: Partially Finished
- Number of fireplaces: 1
Interior area
- Total structure area: 1,368
- Total interior livable area: 1,876 sqft
Property
Parking
- Total spaces: 2
- Parking features: Attached
- Attached garage spaces: 2
Features
- Levels: Two
Lot
- Size: 6,360 sqft
- Dimensions: 60 x 106
- Features: Level
Details
- Parcel number: 15170317009
Construction
Type & style
- Home type: SingleFamily
- Property subtype: Single Family Residence, Residential
Materials
- Vinyl Siding
- Foundation: Concrete Perimeter
- Roof: Shingle
Condition
- New construction: No
- Year built: 1996
Utilities & green energy
- Sewer: Public Sewer
- Water: Public
Community & neighborhood
Location
- Region: Springfield
- Subdivision: Irisdale
HOA & financial
HOA
- Has HOA: Yes
- HOA fee: $85 annually
Price history
| Date | Event | Price |
|---|---|---|
| 9/26/2025 | Sold | $185,000$99/sqft |
Source: | ||
| 9/25/2025 | Pending sale | $185,000$99/sqft |
Source: | ||
| 9/15/2025 | Listed for sale | $185,000$99/sqft |
Source: | ||
| 8/28/2025 | Pending sale | $185,000$99/sqft |
Source: | ||
| 8/22/2025 | Listed for sale | $185,000+35%$99/sqft |
Source: | ||
Public tax history
| Year | Property taxes | Tax assessment |
|---|---|---|
| 2024 | $3,529 +9.4% | $55,880 +9.5% |
| 2023 | $3,225 -0.1% | $51,041 +5.4% |
| 2022 | $3,227 +3% | $48,417 +3.9% |
Find assessor info on the county website
Neighborhood: Irisdale
Nearby schools
GreatSchools rating
- 4/10Riverton Elementary SchoolGrades: PK-4Distance: 2 mi
- 7/10Riverton Middle SchoolGrades: 5-8Distance: 2.3 mi
- 4/10Riverton High SchoolGrades: 9-12Distance: 1.8 mi

Get pre-qualified for a loan
At Zillow Home Loans, we can pre-qualify you in as little as 5 minutes with no impact to your credit score.An equal housing lender. NMLS #10287.

