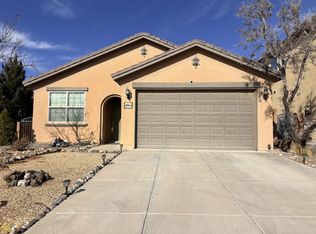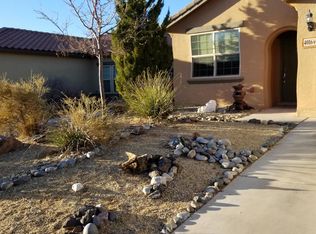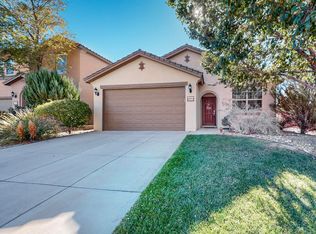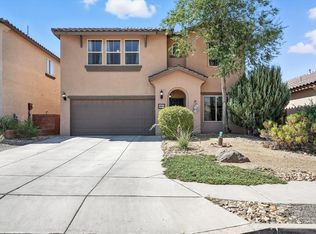Open House Sunday 12-2. Ready and waiting for your family to come home. Enter this Loma Colorado beauty and enjoy expansive high ceilings and an open floorplan. Natural light bathes the main living area through clerestory windows. The first floor also has a spacious office or possible 4th bedroom. Upstairs are two large bedrooms and a large master suite complete with double sinks, a large shower,garden tub, and huge walk in closet. The laundry room conveniently completes the upstairs. The back and front yards are professionally landscaped so you can sit back, relax and enjoy.
This property is off market, which means it's not currently listed for sale or rent on Zillow. This may be different from what's available on other websites or public sources.



