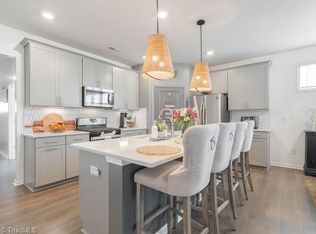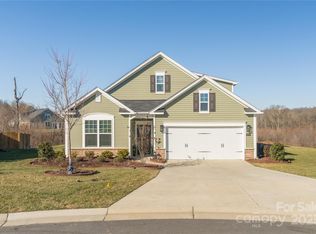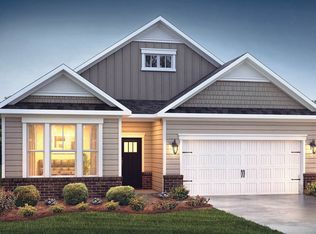Sold for $425,000 on 01/14/25
$425,000
4013 Limestone Ct, Clemmons, NC 27012
3beds
2,529sqft
Stick/Site Built, Residential, Single Family Residence
Built in 2021
0.25 Acres Lot
$431,000 Zestimate®
$--/sqft
$2,324 Estimated rent
Home value
$431,000
$392,000 - $474,000
$2,324/mo
Zestimate® history
Loading...
Owner options
Explore your selling options
What's special
Stunning Like New Home For Sale in The Landing at Rocklyn Neighborhood Located in Clemmons, NC - zoned Forsyth! Built in 2021 this Gorgeous Home has been Meticulously Maintained w/ Many Additions & Unique Features! Open Concept Kitchen w/ Stainless Steel Appliances & Updated Hardware, Cozy Living Room w/ Gas Fireplace, & Dining Room Perfect for Entertaining. Main Level Laundry Room w/ Storage. Flex Bonus Room Upstairs & Private 3rd Bedroom/Guest Suite Option w/ Additional Heating & Cooling Mini Split Addition for Maximum Comfort. Fresh Agreeable Grey Paint Throughout w/ Updated Light Fixtures. Covered Front Porch, Covered Back Patio (18x8), & Amazing Private Back Deck(16x31) w/ Stunning Nature Views. Walk In Finished Storage Room/Attic Not Included in Finished SqFt. Fridge/Washer/Dryer & All TV's Including Samsung Frame TV's to Remain in Addition to other Items. Monthly HOA Dues $160 (Landscaping) & $550 Annual (Amenities). Agents: Please See Features & Personal Property to Convey List
Zillow last checked: 8 hours ago
Listing updated: January 14, 2025 at 10:15am
Listed by:
Samuel Collins 336-265-7253,
Pro Realty Group,
Mary Collins 336-265-7253,
Pro Realty Group
Bought with:
Jennifer Reid, 308350
RE/MAX Preferred Properties
Source: Triad MLS,MLS#: 1165123 Originating MLS: Winston-Salem
Originating MLS: Winston-Salem
Facts & features
Interior
Bedrooms & bathrooms
- Bedrooms: 3
- Bathrooms: 3
- Full bathrooms: 3
- Main level bathrooms: 2
Primary bedroom
- Level: Main
- Dimensions: 17.33 x 11.75
Bedroom 2
- Level: Main
- Dimensions: 12.17 x 11.67
Bedroom 3
- Level: Upper
- Dimensions: 13.5 x 11.83
Bonus room
- Level: Upper
- Dimensions: 18.67 x 13.83
Dining room
- Level: Main
- Dimensions: 17.92 x 11
Entry
- Level: Main
- Dimensions: 13.25 x 5.25
Kitchen
- Level: Main
- Dimensions: 15.83 x 8.17
Laundry
- Level: Main
- Dimensions: 7.83 x 6.42
Living room
- Level: Main
- Dimensions: 15 x 18.67
Study
- Level: Main
- Dimensions: 12.58 x 10.83
Heating
- Zoned, Natural Gas
Cooling
- Central Air
Appliances
- Included: Dishwasher, Disposal, Gas Cooktop, Gas Water Heater, Tankless Water Heater
- Laundry: Dryer Connection, Main Level, Washer Hookup
Features
- Built-in Features, Ceiling Fan(s), Dead Bolt(s), Kitchen Island, Pantry, See Remarks
- Flooring: Tile
- Doors: Insulated Doors, Storm Door(s)
- Windows: Insulated Windows
- Has basement: No
- Attic: Floored
- Number of fireplaces: 1
- Fireplace features: Blower Fan, Gas Log, Living Room
Interior area
- Total structure area: 2,529
- Total interior livable area: 2,529 sqft
- Finished area above ground: 2,529
Property
Parking
- Total spaces: 2
- Parking features: Driveway, Garage, Garage Door Opener, Attached, Garage Faces Front
- Attached garage spaces: 2
- Has uncovered spaces: Yes
Features
- Levels: One and One Half
- Stories: 1
- Patio & porch: Porch
- Exterior features: Lighting, Garden, Sprinkler System
- Pool features: Community
- Fencing: None
Lot
- Size: 0.25 Acres
- Features: Cleared, Cul-De-Sac, Partially Wooded, Subdivided
Details
- Parcel number: 6801493216
- Zoning: RS9
- Special conditions: Owner Sale
Construction
Type & style
- Home type: SingleFamily
- Architectural style: Transitional
- Property subtype: Stick/Site Built, Residential, Single Family Residence
Materials
- Stone, Vinyl Siding
- Foundation: Slab
Condition
- Year built: 2021
Utilities & green energy
- Sewer: Public Sewer
- Water: Public
Community & neighborhood
Security
- Security features: Security Lights, Carbon Monoxide Detector(s)
Location
- Region: Clemmons
- Subdivision: The Landing At Rocklyn
HOA & financial
HOA
- Has HOA: Yes
- HOA fee: $550 annually
- Second HOA fee: $160 monthly
Other
Other facts
- Listing agreement: Exclusive Right To Sell
- Listing terms: Cash,Conventional,FHA,VA Loan
Price history
| Date | Event | Price |
|---|---|---|
| 1/14/2025 | Sold | $425,000+0% |
Source: | ||
| 12/15/2024 | Pending sale | $424,900 |
Source: | ||
| 12/11/2024 | Listed for sale | $424,900 |
Source: | ||
Public tax history
| Year | Property taxes | Tax assessment |
|---|---|---|
| 2025 | -- | $426,900 +33.5% |
| 2024 | $2,435 +2.7% | $319,700 |
| 2023 | $2,371 | $319,700 |
Find assessor info on the county website
Neighborhood: 27012
Nearby schools
GreatSchools rating
- 4/10Ward ElementaryGrades: PK-5Distance: 2.2 mi
- 4/10Clemmons MiddleGrades: 6-8Distance: 2.3 mi
- 3/10Parkland HighGrades: 9-12Distance: 6.3 mi

Get pre-qualified for a loan
At Zillow Home Loans, we can pre-qualify you in as little as 5 minutes with no impact to your credit score.An equal housing lender. NMLS #10287.


