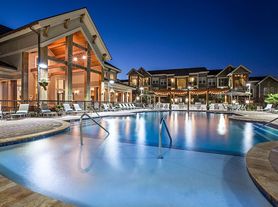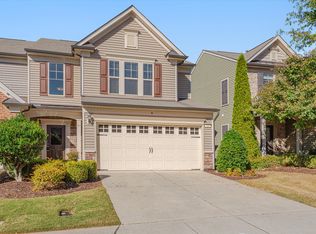Step into modern comfort and style at 4013 kidd pl , a brand-new 3-bedroom, 2.5-bath townhome designed for convenience and elegance. With 1,845 sq. ft. of open living space, a 2-car garage, LVP flooring, granite countertops, and a spacious side yard, this home blends sophistication with everyday practicality.
Rent: $2,150/month
Security Deposit: $2,150
Available: November 15, 2025
Included Utilities
Spectrum TV Cable Connection Stream and watch your favorite channels in crystal clarity.
High-Speed Fiber Internet Reliable, lightning-fast connectivity for work, streaming, and gaming.
Lawn Care Included for easy maintenance.
(Tenant pays for water, sewer, gas, electricity, and garbage.)
Key Features
Brand-New Construction Energy-efficient appliances, modern finishes, and a contemporary design.
Open-Concept Layout Bright and spacious, perfect for entertaining or relaxing.
Gourmet Kitchen Granite countertops, stainless-steel appliances, and ample storage.
Private Master Suite Walk-in closet and ensuite bath for maximum comfort.
Large Side Yard Perfect for outdoor fun, gardening, or gatherings.
Community Amenities Pool, cabana, playground, pocket parks, and a dog park.
HOA Included Maintenance of shared areas covered.
Prime Durham Location
Shopping & Essentials: Food Lion, Harris Teeter, and Walmart within 3 miles.
Entertainment & Dining: Near Southpoint Mall, Brightleaf Square, and top restaurants.
Recreation: Access to community parks and walking trails.
Travel: RDU Airport just 8 miles away.
Work: Minutes from Research Triangle Park (~7 miles).
Commuter-Friendly: Quick access to I-40 and I-85.
Education: Within Durham Public Schools district.
Internet included in HOA
Townhouse for rent
Accepts Zillow applications
$2,150/mo
4013 Kidd Pl, Durham, NC 27703
3beds
1,845sqft
Price may not include required fees and charges.
Townhouse
Available now
No pets
Central air
In unit laundry
Attached garage parking
What's special
Modern finishesContemporary designGourmet kitchenGranite countertopsPrivate master suiteLarge side yardAmple storage
- 6 days |
- -- |
- -- |
Travel times
Facts & features
Interior
Bedrooms & bathrooms
- Bedrooms: 3
- Bathrooms: 3
- Full bathrooms: 2
- 1/2 bathrooms: 1
Cooling
- Central Air
Appliances
- Included: Dishwasher, Dryer, Microwave, Refrigerator, Washer
- Laundry: In Unit
Features
- Walk In Closet
- Flooring: Carpet, Hardwood
Interior area
- Total interior livable area: 1,845 sqft
Property
Parking
- Parking features: Attached
- Has attached garage: Yes
- Details: Contact manager
Features
- Exterior features: Children's park, Electricity not included in rent, Garbage not included in rent, Gas not included in rent, Internet included in rent, Lawn Care included in rent, Sewage not included in rent, Walk In Closet, Water not included in rent
Construction
Type & style
- Home type: Townhouse
- Property subtype: Townhouse
Utilities & green energy
- Utilities for property: Internet
Building
Management
- Pets allowed: No
Community & HOA
Location
- Region: Durham
Financial & listing details
- Lease term: 1 Year
Price history
| Date | Event | Price |
|---|---|---|
| 11/12/2025 | Price change | $2,150+2.4%$1/sqft |
Source: Zillow Rentals | ||
| 11/10/2025 | Listed for rent | $2,100$1/sqft |
Source: Zillow Rentals | ||
Neighborhood: 27703
There are 23 available units in this apartment building

