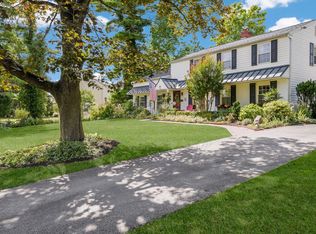We are Back. All repairs completed. See SPD and Reports .Wonderful Opportunity To Acquire This Elegant Home Located in the Top Rated Colonial School District! This one will not last. This home Truly shows pride of ownership starting with its nicely landscaped yard with vinyl fencing in front and back yard. Enter the front door to a home filled with natural light. Front door welcomes you to an open floor plan including living room, dining room and a spectacular kitchen with granite counter tops. Off the kitchen is a tiled mudroom with laundry and a half bath. Off the living room French glass doors enter to a spacious 15'X 30' great room. ( Currently used as first floor In-Law quarters ) Off the great room is a all season sun room with heated tile floor with a slider that leads you to a paver patio and vinyl fenced in back yard. Second floor features a large master bedroom with a gorgeous tiled bath with jetted soaking tub and walk in shower. Three nice size bedrooms and a hall bath complete the second floor. There are too many options and upgrades to mention so you have to see for yourself. But hurry.
This property is off market, which means it's not currently listed for sale or rent on Zillow. This may be different from what's available on other websites or public sources.

