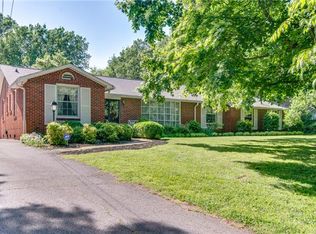Closed
$2,175,000
4013 Estes Rd, Nashville, TN 37215
4beds
5,435sqft
Single Family Residence, Residential
Built in 1950
0.69 Acres Lot
$2,137,000 Zestimate®
$400/sqft
$8,271 Estimated rent
Home value
$2,137,000
$2.01M - $2.27M
$8,271/mo
Zestimate® history
Loading...
Owner options
Explore your selling options
What's special
Welcome to 4013 Estes Rd in the coveted Green Hills neighborhood of Nashville. Less than 1/2 mile from Harpeth Hall and Julia Green Elementary, this exceptional 5,435 sq. ft. residence offers 4 bedrooms and 4.5 bathrooms, designed for luxurious living. The property features a heated saltwater pool, a porte cochère, and a 3-car garage, anchored by a one-bay pull-through. Wolf, Fisher & Paykel (double dishwashers), and Dacor appliances adorn the chef's kitchen. A generous butler pantry is host to an ice maker and refrigeration. The expansive full basement provides additional living space, wine keeping, and ample storage. Enjoy the comfort of 5 fireplaces throughout the home. A large laundry suite ensures convenience, and the fenced yard offers privacy and security. Outdoor living is enhanced by a covered patio and porch, perfect for entertaining. This home combines elegance and functionality in a prime Nashville location.
Zillow last checked: 8 hours ago
Listing updated: December 17, 2024 at 03:25pm
Listing Provided by:
John Grimes 615-289-0866,
Corcoran Reverie,
Christopher Grimes, C2EX 615-881-9127,
Corcoran Reverie
Bought with:
Jacey Cook, 338420
Compass RE
Source: RealTracs MLS as distributed by MLS GRID,MLS#: 2759085
Facts & features
Interior
Bedrooms & bathrooms
- Bedrooms: 4
- Bathrooms: 5
- Full bathrooms: 4
- 1/2 bathrooms: 1
- Main level bedrooms: 2
Heating
- Central, Furnace, Natural Gas
Cooling
- Ceiling Fan(s), Central Air
Appliances
- Included: Dishwasher, Disposal, Ice Maker, Microwave, Refrigerator, Double Oven, Electric Oven, Cooktop
Features
- Bookcases, Built-in Features, Ceiling Fan(s), Extra Closets, High Ceilings, Storage, Walk-In Closet(s), Wet Bar, Primary Bedroom Main Floor
- Flooring: Carpet, Wood, Tile
- Basement: Finished
- Number of fireplaces: 5
- Fireplace features: Gas, Great Room, Living Room, Wood Burning
Interior area
- Total structure area: 5,435
- Total interior livable area: 5,435 sqft
- Finished area above ground: 5,435
Property
Parking
- Total spaces: 4
- Parking features: Garage Door Opener, Attached
- Attached garage spaces: 3
- Carport spaces: 1
- Covered spaces: 4
Features
- Levels: One
- Stories: 2
- Patio & porch: Patio, Covered, Porch
Lot
- Size: 0.69 Acres
- Dimensions: 100 x 300
Details
- Parcel number: 11616005800
- Special conditions: Standard
Construction
Type & style
- Home type: SingleFamily
- Architectural style: Traditional
- Property subtype: Single Family Residence, Residential
Materials
- Brick
- Roof: Shingle
Condition
- New construction: No
- Year built: 1950
Utilities & green energy
- Sewer: Public Sewer
- Water: Public
- Utilities for property: Water Available
Community & neighborhood
Location
- Region: Nashville
- Subdivision: Green Hills / Evergreen Heights
Price history
| Date | Event | Price |
|---|---|---|
| 1/29/2025 | Listing removed | $12,000$2/sqft |
Source: RealTracs MLS as distributed by MLS GRID #2779194 Report a problem | ||
| 1/22/2025 | Listed for rent | $12,000$2/sqft |
Source: RealTracs MLS as distributed by MLS GRID #2779194 Report a problem | ||
| 12/17/2024 | Sold | $2,175,000-9.4%$400/sqft |
Source: | ||
| 12/15/2024 | Pending sale | $2,400,000$442/sqft |
Source: | ||
| 12/1/2024 | Contingent | $2,400,000$442/sqft |
Source: | ||
Public tax history
| Year | Property taxes | Tax assessment |
|---|---|---|
| 2025 | -- | $537,750 +63.9% |
| 2024 | $10,673 | $328,000 |
| 2023 | $10,673 | $328,000 |
Find assessor info on the county website
Neighborhood: Green Hills
Nearby schools
GreatSchools rating
- 8/10Julia Green Elementary SchoolGrades: K-4Distance: 0.4 mi
- 8/10John T. Moore Middle SchoolGrades: 5-8Distance: 2.1 mi
- 6/10Hillsboro High SchoolGrades: 9-12Distance: 1 mi
Schools provided by the listing agent
- Elementary: Julia Green Elementary
- Middle: John Trotwood Moore Middle
- High: Hillsboro Comp High School
Source: RealTracs MLS as distributed by MLS GRID. This data may not be complete. We recommend contacting the local school district to confirm school assignments for this home.
Get a cash offer in 3 minutes
Find out how much your home could sell for in as little as 3 minutes with a no-obligation cash offer.
Estimated market value
$2,137,000
