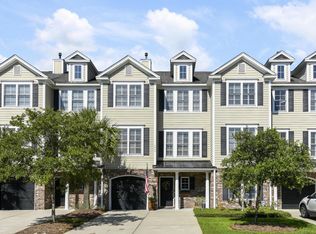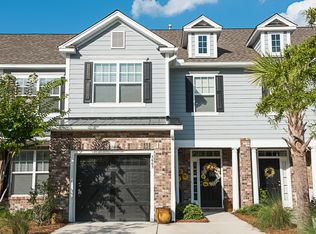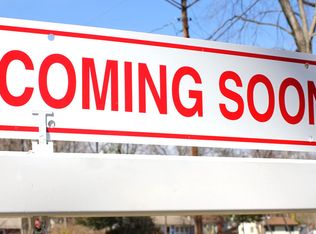Sold for $300,000 on 10/13/25
$300,000
4013 Conant Rd, Mount Pleasant, SC 29466
3beds
2baths
2,243sqft
Townhouse
Built in 2010
2,613 Square Feet Lot
$614,600 Zestimate®
$134/sqft
$2,886 Estimated rent
Home value
$614,600
$584,000 - $645,000
$2,886/mo
Zestimate® history
Loading...
Owner options
Explore your selling options
What's special
4013 Conant Rd, Mount Pleasant, SC 29466 is a townhome home that contains 2,243 sq ft and was built in 2010. It contains 3 bedrooms and 2.5 bathrooms. This home last sold for $300,000 in October 2025.
The Zestimate for this house is $614,600. The Rent Zestimate for this home is $2,886/mo.
Facts & features
Interior
Bedrooms & bathrooms
- Bedrooms: 3
- Bathrooms: 2.5
Heating
- Forced air
Cooling
- Other
Features
- Flooring: Hardwood
- Has fireplace: Yes
- Furnished: Yes
Interior area
- Total interior livable area: 2,243 sqft
Property
Parking
- Parking features: Garage - Detached, Off-street
Features
- Exterior features: Other
Lot
- Size: 2,613 sqft
Details
- Parcel number: 5941600794
Construction
Type & style
- Home type: Townhouse
Condition
- Year built: 2010
Community & neighborhood
Location
- Region: Mount Pleasant
HOA & financial
HOA
- Has HOA: Yes
- HOA fee: $75 monthly
Price history
| Date | Event | Price |
|---|---|---|
| 10/13/2025 | Sold | $300,000-52.8%$134/sqft |
Source: Public Record Report a problem | ||
| 6/17/2025 | Price change | $635,000-1.6%$283/sqft |
Source: | ||
| 6/1/2025 | Listed for sale | $645,000+96.6%$288/sqft |
Source: | ||
| 5/17/2023 | Listing removed | -- |
Source: Zillow Rentals Report a problem | ||
| 3/31/2023 | Price change | $3,650-7.6%$2/sqft |
Source: Zillow Rentals Report a problem | ||
Public tax history
| Year | Property taxes | Tax assessment |
|---|---|---|
| 2024 | $1,408 +4% | $13,200 |
| 2023 | $1,354 +3.8% | $13,200 -2.5% |
| 2022 | $1,303 -8.7% | $13,540 |
Find assessor info on the county website
Neighborhood: 29466
Nearby schools
GreatSchools rating
- 9/10Charles Pinckney Elementary SchoolGrades: 3-5Distance: 1.1 mi
- 9/10Thomas C. Cario Middle SchoolGrades: 6-8Distance: 1.1 mi
- 10/10Wando High SchoolGrades: 9-12Distance: 2.4 mi
Get a cash offer in 3 minutes
Find out how much your home could sell for in as little as 3 minutes with a no-obligation cash offer.
Estimated market value
$614,600
Get a cash offer in 3 minutes
Find out how much your home could sell for in as little as 3 minutes with a no-obligation cash offer.
Estimated market value
$614,600


