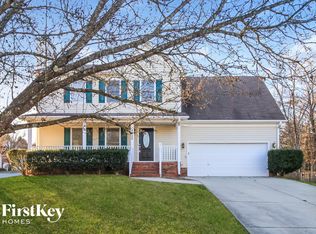Discover the flair of this pristine two-story! There are a number of possibilities to be found here, beginning with 4 bedrooms, 2 and 1/2 baths and a two car garage. Welcome guests in happily through the two-story foyer. You will delight in the convenience and good looks of the modern kitchen with granite counter top, tile backsplash, pantry, stainless steel appliances, center island, and desk with open shelving above. Move into the summer-time freshness of a newly painted interior that gives a bright feeling to this home. The private master suite features an updated bath with granite tops, tile shower, free standing tub, and new toilet.Step outside and observe the surroundings from your very own deck and fenced back yard. Also, notice these additional features: 9' ceilings and wood floors on the main level,Main-level laundry with cabinets and plumbed for sink, many updates, and covered front porch.
This property is off market, which means it's not currently listed for sale or rent on Zillow. This may be different from what's available on other websites or public sources.
