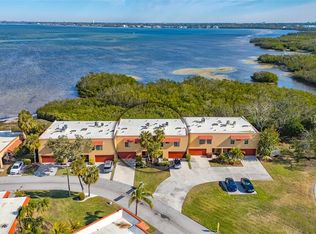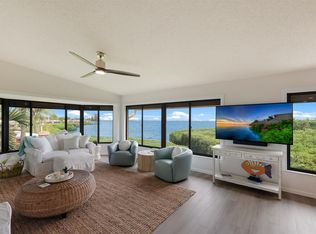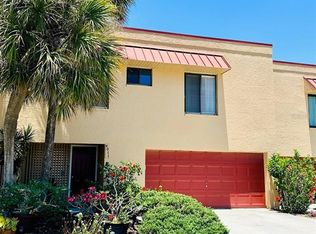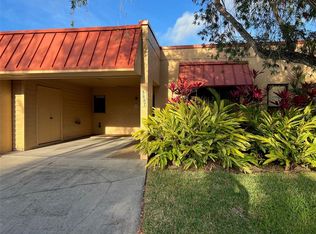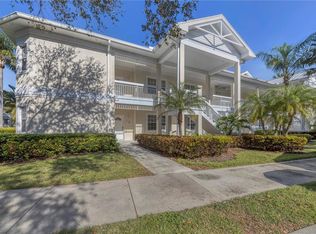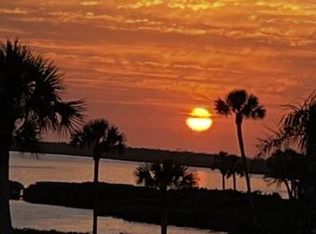This immaculate, turn-key furnished condo boasts BREATHTAKING views of Palma Sola Bay! Discover your coastal oasis just 3 miles from the beautiful beaches of Anna Maria Island. When you enter the home on the ground floor, you are greeted with an oversized - non-conforming great room with it own seperate HVAC! Perfect for game room, man cave, or additional living space! Did I mention an OVERSIZED 2 car garage with workbench and shelving? Upstairs, prepare to be wowed! Enjoy beautiful sunrises and bay views from your living room or from the screened porch off the updated kitchen, where you can enjoyn having your morning coffee or winding down in the evening with a glass of your favorite vino.The spacious master bedroom features walk in closet, an office space - ideal for remote work, along with a luxurious master bathroom featuring dual sinks and an oversized shower for ultimate relaxation. Both the upstairs and downstairs HVAC units were replaced in 2024, ensuring comfort year-round. Also, hurricane-impact windows and sliding doors have been installed throughout the unit which is great for keeping insurance costs low! In total, Unit has had $150,000 of renovations and is immaculate! For water lovers, kayaking access is conveniently located behind the unit, making it easy to explore the serene waters of Palma Sola Bay. The community features a spacious clubhouse, game room, library, gym, 2 heated pools and much more. Your condo fee of just $675/mth includes cable, internet, sewer, trash and flood insurance. Don’t miss this opportunity to own a slice of paradise!
For sale
Price cut: $10K (11/11)
$525,000
4013 Catalina Dr #4013, Bradenton, FL 34210
2beds
1,278sqft
Est.:
Condominium
Built in 1987
-- sqft lot
$-- Zestimate®
$411/sqft
$650/mo HOA
What's special
Office spaceScreened porchOversized showerUpdated kitchenDual sinksSpacious master bedroomLuxurious master bathroom
- 62 days |
- 197 |
- 6 |
Zillow last checked: 8 hours ago
Listing updated: December 09, 2025 at 03:33pm
Listing Provided by:
Christy Paul 407-694-6583,
KELLER WILLIAMS ON THE WATER S 941-803-7522,
Susanna Kruger 941-716-6170,
KELLER WILLIAMS ON THE WATER S
Source: Stellar MLS,MLS#: A4625308 Originating MLS: Sarasota - Manatee
Originating MLS: Sarasota - Manatee

Tour with a local agent
Facts & features
Interior
Bedrooms & bathrooms
- Bedrooms: 2
- Bathrooms: 2
- Full bathrooms: 2
Primary bedroom
- Features: Ceiling Fan(s), Walk-In Closet(s)
- Level: Second
- Area: 208 Square Feet
- Dimensions: 16x13
Bedroom 2
- Features: Ceiling Fan(s), Built-in Closet
- Level: Second
- Area: 140 Square Feet
- Dimensions: 14x10
Primary bathroom
- Features: Dual Sinks, Granite Counters, Shower No Tub, Window/Skylight in Bath
- Level: Second
- Area: 112 Square Feet
- Dimensions: 14x8
Bathroom 1
- Features: Window/Skylight in Bath, Linen Closet
- Level: Second
Dining room
- Features: Built-in Features, No Closet
- Level: Second
- Area: 168 Square Feet
- Dimensions: 14x12
Game room
- Features: Ceiling Fan(s), Built-in Closet
- Level: First
- Area: 720 Square Feet
- Dimensions: 30x24
Kitchen
- Features: Granite Counters, No Closet
- Level: Second
- Area: 132 Square Feet
- Dimensions: 12x11
Living room
- Features: Ceiling Fan(s), No Closet
- Level: Second
- Area: 255 Square Feet
- Dimensions: 17x15
Heating
- Electric
Cooling
- Central Air
Appliances
- Included: Dishwasher, Disposal, Dryer, Electric Water Heater, Microwave, Range, Refrigerator, Washer
- Laundry: Electric Dryer Hookup, Laundry Closet, Upper Level, Washer Hookup
Features
- Ceiling Fan(s), Dumbwaiter, High Ceilings, Kitchen/Family Room Combo, PrimaryBedroom Upstairs, Stone Counters, Walk-In Closet(s)
- Flooring: Carpet, Ceramic Tile, Vinyl
- Doors: Sliding Doors
- Windows: Drapes, Skylight(s)
- Has fireplace: No
Interior area
- Total structure area: 2,856
- Total interior livable area: 1,278 sqft
Video & virtual tour
Property
Parking
- Total spaces: 2
- Parking features: Garage Door Opener, Ground Level, Guest, Workshop in Garage
- Attached garage spaces: 2
Features
- Levels: Two
- Stories: 2
- Patio & porch: Deck, Rear Porch
- Has view: Yes
- View description: Water
- Water view: Water
- Waterfront features: Bay/Harbor Front, Waterfront
Details
- Parcel number: 7502313906
- Zoning: PDR/CH
- Special conditions: None
Construction
Type & style
- Home type: Condo
- Property subtype: Condominium
Materials
- Block, Stucco
- Foundation: Slab
- Roof: Membrane
Condition
- New construction: No
- Year built: 1987
Utilities & green energy
- Sewer: Public Sewer
- Water: Public
- Utilities for property: Cable Connected, Public
Community & HOA
Community
- Features: Bay/Harbor Front, Dock, Waterfront, Buyer Approval Required, Clubhouse, Deed Restrictions, Fitness Center, Gated Community - No Guard, Golf Carts OK, Irrigation-Reclaimed Water, Pool, Tennis Court(s)
- Security: Fire Alarm
- Subdivision: PALMA SOLA HARBOUR SEC 5
HOA
- Has HOA: Yes
- Amenities included: Cable TV, Clubhouse, Fitness Center, Gated, Pickleball Court(s), Pool, Shuffleboard Court, Tennis Court(s), Vehicle Restrictions
- Services included: Cable TV, Community Pool, Reserve Fund, Insurance, Internet, Maintenance Structure, Maintenance Grounds, Manager, Pool Maintenance, Sewer, Trash
- HOA fee: $650 monthly
- HOA name: Matthew Edwards
- HOA phone: 941-792-3532
- Pet fee: $0 monthly
Location
- Region: Bradenton
Financial & listing details
- Price per square foot: $411/sqft
- Annual tax amount: $5,010
- Date on market: 11/1/2024
- Cumulative days on market: 342 days
- Listing terms: Cash,Conventional
- Ownership: Condominium
- Total actual rent: 0
- Road surface type: Asphalt
Estimated market value
Not available
Estimated sales range
Not available
$3,055/mo
Price history
Price history
| Date | Event | Price |
|---|---|---|
| 11/11/2025 | Price change | $525,000-1.9%$411/sqft |
Source: | ||
| 10/9/2025 | Listed for sale | $535,000$419/sqft |
Source: | ||
| 8/14/2025 | Listing removed | $535,000$419/sqft |
Source: | ||
| 7/1/2025 | Price change | $535,000-2.7%$419/sqft |
Source: | ||
| 6/9/2025 | Price change | $549,9000%$430/sqft |
Source: | ||
Public tax history
Public tax history
Tax history is unavailable.BuyAbility℠ payment
Est. payment
$4,026/mo
Principal & interest
$2553
HOA Fees
$650
Other costs
$823
Climate risks
Neighborhood: 34210
Nearby schools
GreatSchools rating
- 3/10Sea Breeze Elementary SchoolGrades: PK-5Distance: 1.6 mi
- 1/10W. D. Sugg Middle SchoolGrades: 6-8Distance: 2.4 mi
- 2/10Bayshore High SchoolGrades: 9-12Distance: 4.2 mi
- Loading
- Loading
