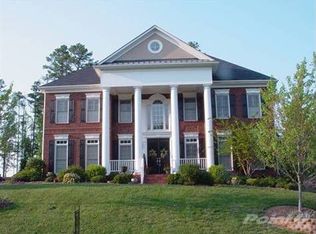Fabulous Columbia Floorplan with Guest Suite w/full bath on main floor! Large updated Kitchen with granite counters, custom tile backsplash and large flat StoneQuartz island opens to breakfast nook and 2 story great room w/built-ins and gas log fireplace. Formal LR & DR. Master suite w/separate sitting room, WOW! Master Bathroom with his n hers closets, dual vanities and separate tub/shower. 2nd sitting rm/den/workout room off Master Suite. 3 good size secondary bedrooms, all with direct bath access. Huge finished 3rd floor with full bath, wet bar, microwave, bar fridge and built in's. Large deck. 3 car garage. Top rated Schools! Low Union County Taxes! Fabulous neighborhood amenites: Clubhouse, pool, water slide, lazy river, tennis, playground, workout facilities, walking trails! Great neighborhood with lots of neighborhood activities!
This property is off market, which means it's not currently listed for sale or rent on Zillow. This may be different from what's available on other websites or public sources.
