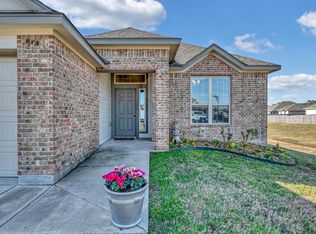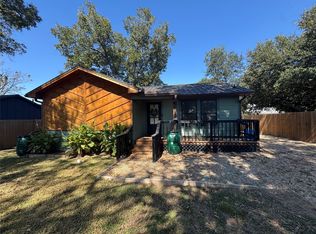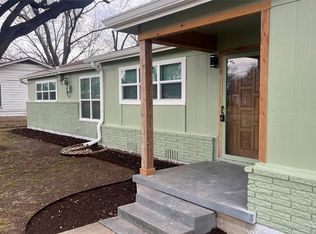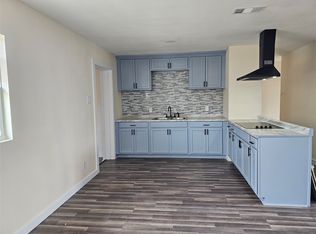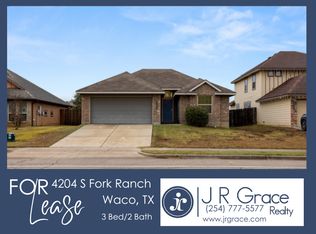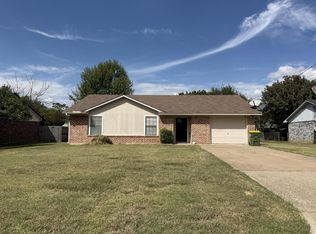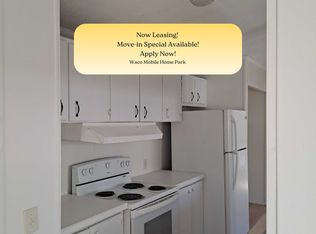Discover this inviting 4-bedroom, 2-bath home in the La Vega school district. The open-concept layout features a bright living area with an electric fireplace and a modern kitchen with granite countertops, sleek appliances, and a stylish backsplash. Spacious bedrooms offer plenty of natural light and ample closet space.
Enjoy outdoor living with the generous backyard, complete with a storage building. Located just minutes from Baylor University, downtown Waco, shopping, and great dining options, this move-in-ready home combines comfort, style, and location.
For sale
$280,000
4013 Bravo Ranch Rd, Waco, TX 76705
4beds
1,604sqft
Est.:
Single Family Residence
Built in 2021
8,276.4 Square Feet Lot
$276,200 Zestimate®
$175/sqft
$35/mo HOA
What's special
Electric fireplaceStylish backsplashGenerous backyardStorage buildingSpacious bedroomsGranite countertopsSleek appliances
- 215 days |
- 190 |
- 9 |
Zillow last checked: 8 hours ago
Listing updated: January 14, 2026 at 06:10pm
Listed by:
Guadalupe Nevarez 0765065 254-214-2137,
EG Realty 254-218-4220
Source: NTREIS,MLS#: 20993219
Tour with a local agent
Facts & features
Interior
Bedrooms & bathrooms
- Bedrooms: 4
- Bathrooms: 2
- Full bathrooms: 2
Primary bedroom
- Level: First
- Dimensions: 15 x 13
Cooling
- Central Air
Appliances
- Included: Dishwasher, Electric Range, Disposal, Microwave
Features
- Double Vanity, Kitchen Island, Pantry, Walk-In Closet(s)
- Flooring: Vinyl
- Has basement: No
- Number of fireplaces: 1
- Fireplace features: Decorative, Electric
Interior area
- Total interior livable area: 1,604 sqft
Video & virtual tour
Property
Parking
- Total spaces: 2
- Parking features: Concrete, Driveway, Garage, Garage Door Opener
- Attached garage spaces: 2
- Has uncovered spaces: Yes
Features
- Levels: One
- Stories: 1
- Pool features: None
Lot
- Size: 8,276.4 Square Feet
Details
- Parcel number: 280430180016070
Construction
Type & style
- Home type: SingleFamily
- Architectural style: Detached
- Property subtype: Single Family Residence
Materials
- Brick
- Foundation: Slab
- Roof: Composition,Shingle
Condition
- Year built: 2021
Utilities & green energy
- Sewer: Public Sewer
- Water: Public
- Utilities for property: Sewer Available, Water Available
Community & HOA
Community
- Features: Community Mailbox, Curbs
- Subdivision: South Fork Add Ph X
HOA
- Has HOA: Yes
- Services included: All Facilities
- HOA fee: $420 annually
- HOA name: Triliji Group
- HOA phone: 254-757-0663
Location
- Region: Waco
Financial & listing details
- Price per square foot: $175/sqft
- Tax assessed value: $284,000
- Annual tax amount: $4,691
- Date on market: 7/8/2025
- Cumulative days on market: 275 days
- Listing terms: Cash,Conventional,FHA,VA Loan
- Road surface type: Asphalt
Estimated market value
$276,200
$262,000 - $290,000
$1,902/mo
Price history
Price history
| Date | Event | Price |
|---|---|---|
| 8/16/2025 | Listed for sale | $280,000$175/sqft |
Source: NTREIS #20993219 Report a problem | ||
| 7/8/2025 | Contingent | $280,000$175/sqft |
Source: NTREIS #20993219 Report a problem | ||
| 7/8/2025 | Price change | $280,000+0%$175/sqft |
Source: NTREIS #20993219 Report a problem | ||
| 6/3/2025 | Price change | $279,990-5.1%$175/sqft |
Source: NTREIS #20926935 Report a problem | ||
| 4/16/2025 | Listed for sale | $294,990$184/sqft |
Source: | ||
Public tax history
Public tax history
| Year | Property taxes | Tax assessment |
|---|---|---|
| 2025 | $4,691 -35.4% | $284,000 -24.7% |
| 2024 | $7,264 +23.6% | $377,210 +9.8% |
| 2023 | $5,874 -23.7% | $343,618 +10% |
Find assessor info on the county website
BuyAbility℠ payment
Est. payment
$1,804/mo
Principal & interest
$1344
Property taxes
$327
Other costs
$133
Climate risks
Neighborhood: Timbercrest
Nearby schools
GreatSchools rating
- 4/10La Vega Intermediate School - H.P. Miles CampusGrades: 4-6Distance: 0.8 mi
- 2/10La Vega Junior High School George Dixon CampusGrades: 7-8Distance: 0.5 mi
- 3/10La Vega High SchoolGrades: 9-12Distance: 1.5 mi
Schools provided by the listing agent
- Elementary: La Vega
- High: La Vega
- District: La Vega ISD
Source: NTREIS. This data may not be complete. We recommend contacting the local school district to confirm school assignments for this home.
Open to renting?
Browse rentals near this home.- Loading
- Loading
