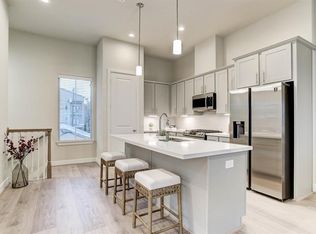Beautiful Property- LARGE YARD- THREE BLOCKS TO JOGGING TRAILS ON MEMORIAL- Open Concept Living....First time to be offered to lease .... Completely Freshened with fresh paint, woods, counters, LED lighting and more. Large private driveway for additional parking - gated entrance to slate walkway to front door. First floor bedroom opens to large yard and entertaining patio. Second floor has all hardwoods, high ceilings and a fantastic fireplace with builti-ins. French doors open to a front balcony off of this space. The dining area is spacious and kitchen has gorgeous countertops, serving bar and an inviting breakfast room that views onto the backyard. Kitchen has lo0ads of storage, black GE profile appliances and more. Third floor has an over-sized primary with sitting area, large bath and walk in closet. Primary offers its own private terrace - Laundry room is located on this floor with full size appliances provided. Easy access to Downtown, Parks, I-10 and restaurants. A MUST SEE !
Copyright notice - Data provided by HAR.com 2022 - All information provided should be independently verified.
Townhouse for rent
$3,950/mo
4013 Blossom St, Houston, TX 77007
3beds
2,400sqft
Price may not include required fees and charges.
Townhouse
Available now
-- Pets
Electric, zoned, ceiling fan
Common area laundry
2 Attached garage spaces parking
Natural gas, zoned, fireplace
What's special
- 19 days
- on Zillow |
- -- |
- -- |
Travel times
Get serious about saving for a home
Consider a first-time homebuyer savings account designed to grow your down payment with up to a 6% match & 4.15% APY.
Facts & features
Interior
Bedrooms & bathrooms
- Bedrooms: 3
- Bathrooms: 3
- Full bathrooms: 3
Heating
- Natural Gas, Zoned, Fireplace
Cooling
- Electric, Zoned, Ceiling Fan
Appliances
- Included: Dishwasher, Disposal, Dryer, Microwave, Refrigerator, Stove, Washer
- Laundry: Common Area, In Unit, Washer Hookup
Features
- 1 Bedroom Down - Not Primary BR, Balcony, Ceiling Fan(s), Crown Molding, High Ceilings, Primary Bed - 3rd Floor, Sitting Area, Walk In Closet, Walk-In Closet(s)
- Flooring: Carpet, Wood
- Has fireplace: Yes
Interior area
- Total interior livable area: 2,400 sqft
Property
Parking
- Total spaces: 2
- Parking features: Attached, Covered
- Has attached garage: Yes
- Details: Contact manager
Features
- Stories: 3
- Exterior features: 1 Bedroom Down - Not Primary BR, Additional Parking, Architecture Style: Contemporary/Modern, Attached, Back Yard, Balcony, Balcony/Terrace, Common Area, Connecting, Crown Molding, Floor Covering: Stone, Flooring: Stone, Flooring: Wood, Full Size, Gas, Heating system: Zoned, Heating: Gas, High Ceilings, Lot Features: Back Yard, Other, Patio/Deck, Primary Bed - 3rd Floor, Sitting Area, Trash Pick Up, Walk In Closet, Walk-In Closet(s), Washer Hookup, Window Coverings
Details
- Parcel number: 0222200000012
Construction
Type & style
- Home type: Townhouse
- Property subtype: Townhouse
Condition
- Year built: 1998
Community & HOA
Location
- Region: Houston
Financial & listing details
- Lease term: Long Term
Price history
| Date | Event | Price |
|---|---|---|
| 6/20/2025 | Price change | $3,950-7.1%$2/sqft |
Source: | ||
| 6/8/2025 | Listed for rent | $4,250$2/sqft |
Source: | ||
| 10/29/2014 | Sold | -- |
Source: Agent Provided | ||
| 10/8/2014 | Listed for sale | $449,900$187/sqft |
Source: John Daugherty, REALTORS #65904407 | ||
| 9/24/2014 | Pending sale | $449,900$187/sqft |
Source: John Daugherty, REALTORS #65904407 | ||
![[object Object]](https://photos.zillowstatic.com/fp/d463f62a70d079e8d2f758ad2588cfa4-p_i.jpg)
