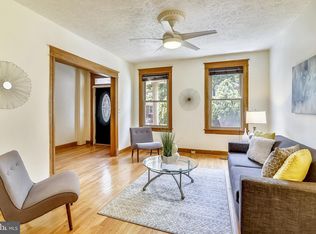Sold for $1,280,000 on 03/07/23
$1,280,000
4013 5th St NW, Washington, DC 20011
4beds
2,480sqft
Townhouse
Built in 1917
2,475 Square Feet Lot
$1,273,400 Zestimate®
$516/sqft
$5,224 Estimated rent
Home value
$1,273,400
$1.21M - $1.34M
$5,224/mo
Zestimate® history
Loading...
Owner options
Explore your selling options
What's special
Redesigned and restored End unit Wardman in Petworth! This four-bedroom three and one-half bath custom rebuild is the perfect blend of turn of the century charm, modern design elements and state of the art systems. The first floor features an open concept living room with new oak hardwood floors, custom metal railings and a half bath. The magnificent Gourmet kitchen has defined work areas, waterfall quartz-stone surfaces, huge island with seating, Bosch stainless appliances, a custom marble backsplash, oversized sink, drawer microwave and ample storage. A wine bar area completes the space with sitting area for removing shoes and a ship accented hanging racks. All the doors (solid wood) and windows (double thermal pane) have been replaced as well as the roof with cool TPO. James Hardy siding and brick surround the entire exterior envelope with a wall of windows facing the rear. The upper level features a master bedroom with oversized walk-in shower in custom frameless glass with a pedestal soaking tub and rainwater shower head. An ample walk-in closet with custom shelving system and Atrium storage above rounds out the space. The hall bath services the two rear bedrooms one of which serves well as an office with adjoining rear deck. The second floor is finished by a hallway full size washer and dryer. Hardwood found throughout the first and upper levels. The lower level is a one-bedroom suite with a small second bedroom. The space serves well as a guest or nanny suite with internal stairs and rear and front direct access. Features include an additional washer and dryer hook up, oversized ceramic tile flooring, a wet bar area with microwave and additional refrigerator. The rear fully fenced yard features an oversized two level Trex-deck with walkout to the rear parking pad with commercial roll up door. The ample space includes a side yard and full privacy fence as well as two distinct sodded green spaces. All systems in the home are new; electric (200 amp), Plumbing, Drywall, Insulation and Paint, duct work and High efficiency HVAC system. This unique space is ready for the discerning buyer looking for elegant space walkable to parks, coffee and restaurants with superb access to all of DC and a short stroll to the Metro.
Zillow last checked: 8 hours ago
Listing updated: March 09, 2023 at 03:52am
Listed by:
Sean Satkus 703-887-2116,
Long & Foster Real Estate, Inc.
Bought with:
Alyssa Rajabi
Redfin Corporation
Source: Bright MLS,MLS#: DCDC2074086
Facts & features
Interior
Bedrooms & bathrooms
- Bedrooms: 4
- Bathrooms: 4
- Full bathrooms: 3
- 1/2 bathrooms: 1
- Main level bathrooms: 1
Basement
- Description: Percent Finished: 100.0
- Area: 800
Heating
- Hot Water, Natural Gas
Cooling
- None, Electric
Appliances
- Included: Electric Water Heater
- Laundry: Dryer In Unit, Upper Level, Washer In Unit, Hookup
Features
- Flooring: Engineered Wood, Ceramic Tile
- Basement: English,Partial,Connecting Stairway,Front Entrance,Finished,Heated,Improved,Exterior Entry,Concrete,Sump Pump,Walk-Out Access,Windows
- Has fireplace: No
Interior area
- Total structure area: 2,480
- Total interior livable area: 2,480 sqft
- Finished area above ground: 1,680
- Finished area below ground: 800
Property
Parking
- Total spaces: 2
- Parking features: Driveway
- Uncovered spaces: 2
Accessibility
- Accessibility features: None
Features
- Levels: Two
- Stories: 2
- Pool features: None
- Fencing: Full,Privacy,Wood
Lot
- Size: 2,475 sqft
- Features: Urban Land-Sassafras-Chillum
Details
- Additional structures: Above Grade, Below Grade
- Parcel number: 3238//0048
- Zoning: RESIDENTIAL RF1
- Special conditions: Standard
Construction
Type & style
- Home type: Townhouse
- Architectural style: Federal
- Property subtype: Townhouse
Materials
- Brick
- Foundation: Concrete Perimeter, Block, Permanent
Condition
- Excellent
- New construction: No
- Year built: 1917
- Major remodel year: 2022
Utilities & green energy
- Electric: 200+ Amp Service
- Sewer: Public Sewer
- Water: Public
Community & neighborhood
Location
- Region: Washington
- Subdivision: Petworth
Other
Other facts
- Listing agreement: Exclusive Right To Sell
- Ownership: Fee Simple
Price history
| Date | Event | Price |
|---|---|---|
| 11/1/2025 | Listing removed | $1,325,000$534/sqft |
Source: | ||
| 6/2/2025 | Price change | $1,325,000-1.9%$534/sqft |
Source: | ||
| 4/10/2025 | Listed for sale | $1,350,000+5.5%$544/sqft |
Source: | ||
| 3/7/2023 | Sold | $1,280,000-1.5%$516/sqft |
Source: | ||
| 2/16/2023 | Pending sale | $1,300,000$524/sqft |
Source: | ||
Public tax history
| Year | Property taxes | Tax assessment |
|---|---|---|
| 2025 | $9,554 +0.3% | $1,213,890 +0.6% |
| 2024 | $9,521 +56.1% | $1,207,220 +68.2% |
| 2023 | $6,101 +286.8% | $717,790 +7.6% |
Find assessor info on the county website
Neighborhood: Petworth
Nearby schools
GreatSchools rating
- 6/10Bruce-Monroe Elementary School @ Park ViewGrades: PK-5Distance: 0.4 mi
- 6/10MacFarland Middle SchoolGrades: 6-8Distance: 0.5 mi
- 4/10Roosevelt High School @ MacFarlandGrades: 9-12Distance: 0.6 mi
Schools provided by the listing agent
- District: District Of Columbia Public Schools
Source: Bright MLS. This data may not be complete. We recommend contacting the local school district to confirm school assignments for this home.

Get pre-qualified for a loan
At Zillow Home Loans, we can pre-qualify you in as little as 5 minutes with no impact to your credit score.An equal housing lender. NMLS #10287.
Sell for more on Zillow
Get a free Zillow Showcase℠ listing and you could sell for .
$1,273,400
2% more+ $25,468
With Zillow Showcase(estimated)
$1,298,868