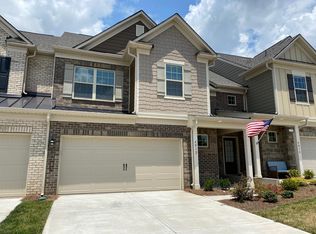Closed
$427,000
4012 Woodsmill Rd, Indian Land, SC 29707
3beds
1,867sqft
Townhouse
Built in 2019
0.06 Acres Lot
$430,900 Zestimate®
$229/sqft
$2,311 Estimated rent
Home value
$430,900
$392,000 - $474,000
$2,311/mo
Zestimate® history
Loading...
Owner options
Explore your selling options
What's special
Popular Palomino floor plan in the highly sought-after BridgeMill community in Indian Land! Bright, open layout with a spacious living room featuring a cozy inset fireplace—perfect for added ambiance. The main level includes a dining area and kitchen ideal for everyday living and entertaining. Upstairs offers a large primary suite with tray ceiling, walk-in closet, and private bath with quartz counters, plus two additional bedrooms, a second full bath and convenient upstairs laundry. A fully fenced-in backyard offers privacy with turf off the back patio. Enjoy resort-style community amenities: two pools (one with slide and splash pad), clubhouse with gym and walking trails, tennis, basketball, pickleball and volleyball courts, three playgrounds, a dog park, and community events galore. Walkable to coffee, wine bar, daycare, restaurant, medical services & more! Just minutes to Ballantyne, shopping, dining, and top-rated schools. A must-see in one of Indian Land’s premier neighborhoods!
Zillow last checked: 8 hours ago
Listing updated: August 07, 2025 at 11:28am
Listing Provided by:
Jamie Milam jamiemilam@kw.com,
Keller Williams South Park
Bought with:
Marlyn Jamison
Howard Hanna Allen Tate Southpark
Source: Canopy MLS as distributed by MLS GRID,MLS#: 4266182
Facts & features
Interior
Bedrooms & bathrooms
- Bedrooms: 3
- Bathrooms: 3
- Full bathrooms: 2
- 1/2 bathrooms: 1
Primary bedroom
- Features: Walk-In Closet(s)
- Level: Upper
Bedroom s
- Level: Upper
Bathroom full
- Level: Upper
Bathroom half
- Level: Main
Dining area
- Level: Main
Kitchen
- Level: Main
Laundry
- Level: Upper
Living room
- Level: Main
Heating
- Central
Cooling
- Ceiling Fan(s), Central Air
Appliances
- Included: Dishwasher, Disposal, Microwave, Refrigerator, Washer/Dryer
- Laundry: Laundry Room, Upper Level
Features
- Breakfast Bar, Open Floorplan, Pantry, Walk-In Closet(s)
- Flooring: Carpet, Laminate, Tile
- Has basement: No
- Attic: Pull Down Stairs
- Fireplace features: Living Room
Interior area
- Total structure area: 1,867
- Total interior livable area: 1,867 sqft
- Finished area above ground: 1,867
- Finished area below ground: 0
Property
Parking
- Total spaces: 2
- Parking features: Driveway, Attached Garage, Garage on Main Level
- Attached garage spaces: 2
- Has uncovered spaces: Yes
Features
- Levels: Two
- Stories: 2
- Entry location: Main
- Patio & porch: Patio
- Exterior features: Lawn Maintenance
- Pool features: Community
- Fencing: Back Yard,Privacy
Lot
- Size: 0.06 Acres
Details
- Parcel number: 0010A0B083.00
- Zoning: PDD
- Special conditions: Standard
Construction
Type & style
- Home type: Townhouse
- Architectural style: Transitional
- Property subtype: Townhouse
Materials
- Brick Full
- Foundation: Slab
Condition
- New construction: No
- Year built: 2019
Details
- Builder model: Palomino
- Builder name: Pulte
Utilities & green energy
- Sewer: Public Sewer
- Water: City
- Utilities for property: Cable Available
Community & neighborhood
Community
- Community features: Clubhouse, Playground, Recreation Area, Sidewalks, Sport Court
Location
- Region: Indian Land
- Subdivision: Bridgemill
HOA & financial
HOA
- Has HOA: Yes
- HOA fee: $260 monthly
- Association name: Kuester
- Association phone: 803-802-0004
- Second HOA fee: $330 quarterly
- Second association name: CAMS
- Second association phone: 704-731-5560
Other
Other facts
- Listing terms: Cash,Conventional,FHA,VA Loan
- Road surface type: Concrete, Paved
Price history
| Date | Event | Price |
|---|---|---|
| 8/7/2025 | Sold | $427,000-0.7%$229/sqft |
Source: | ||
| 7/3/2025 | Pending sale | $430,000$230/sqft |
Source: | ||
| 6/20/2025 | Price change | $430,000-1.1%$230/sqft |
Source: | ||
| 6/5/2025 | Listed for sale | $435,000+17.6%$233/sqft |
Source: | ||
| 2/17/2022 | Sold | $370,000+41%$198/sqft |
Source: Public Record Report a problem | ||
Public tax history
| Year | Property taxes | Tax assessment |
|---|---|---|
| 2024 | $5,311 +0% | $15,372 |
| 2023 | $5,310 -10.6% | $15,372 -12.4% |
| 2022 | $5,943 | $17,556 |
Find assessor info on the county website
Neighborhood: Indian Land
Nearby schools
GreatSchools rating
- 10/10Indian Land Elementary SchoolGrades: K-5Distance: 1.5 mi
- 4/10Indian Land Middle SchoolGrades: 6-8Distance: 1.6 mi
- 7/10Indian Land High SchoolGrades: 9-12Distance: 6.5 mi
Schools provided by the listing agent
- Elementary: Indian Land
- Middle: Indian Land
- High: Indian Land
Source: Canopy MLS as distributed by MLS GRID. This data may not be complete. We recommend contacting the local school district to confirm school assignments for this home.
Get a cash offer in 3 minutes
Find out how much your home could sell for in as little as 3 minutes with a no-obligation cash offer.
Estimated market value$430,900
Get a cash offer in 3 minutes
Find out how much your home could sell for in as little as 3 minutes with a no-obligation cash offer.
Estimated market value
$430,900
