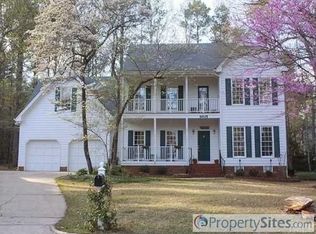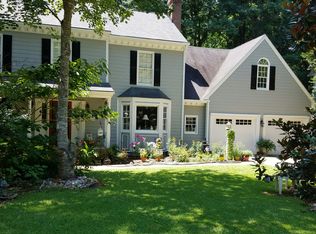ALL BRICK RANCH IN NORTH RALEIGH! Kitchen has been remodeled and updated with Professional Gas Stove with Vent Range Hood, Pot Filler. Gorgeous Kitchen with all updated stainless steel appliances, solid marble countertops, customized tile backsplash, Deep stainless sink, recessed lights with smooth ceilings and custom pendant lights. KITCHEN IS AMAZING! Separate dining room with pass through directly to chef's kitchen. Open Family Room with cathedral ceilings and cozy fireplace. Hardscaped back patio.
This property is off market, which means it's not currently listed for sale or rent on Zillow. This may be different from what's available on other websites or public sources.

