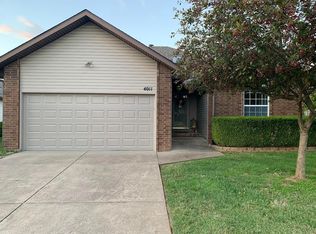Nice open floor plan and spacious rooms. New carpeting. Nice covered porch and large deck on the rear of the home. This home qualifies under the Freddie Mac First Look Initiative until 11/6/2019. Investor offer's will not be considered for the first 20 days on the market. Neither seller nor listing agent make any disclosures of any kind. Buyer's and Buyer's Agent's are encouraged to do your own due diligence.
This property is off market, which means it's not currently listed for sale or rent on Zillow. This may be different from what's available on other websites or public sources.

