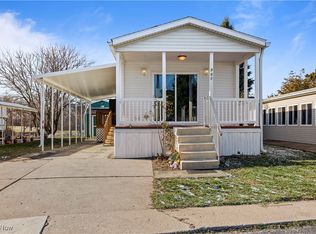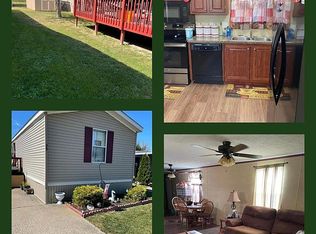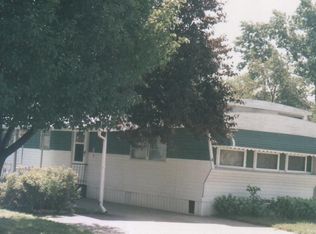Sold for $65,500
$65,500
4012 Venice Rd #90, Sandusky, OH 44870
3beds
1,153sqft
Manufactured Home, Single Family Residence
Built in 2019
174.24 Square Feet Lot
$69,200 Zestimate®
$57/sqft
$1,608 Estimated rent
Home value
$69,200
Estimated sales range
Not available
$1,608/mo
Zestimate® history
Loading...
Owner options
Explore your selling options
What's special
This home is practically new and ready for its next owner! Although it's a 2019 model, it was never placed in the park until 2022 and has only been lived in since 2023. Offering modern amenities such as a master suite with a large walk in closet and large full master bath, laminate flooring throughout, kitchen breakfast bar, and much more! It's not only affordable but it's conveniently located just minutes from Lake Erie and all that downtown Sandusky has to offer. Schedule to see this home now before it's too late.
Zillow last checked: 8 hours ago
Listing updated: February 12, 2025 at 08:05am
Listing Provided by:
Joe O'Connor soldbyjoeo@gmail.com419-577-7526,
Russell Real Estate Services
Bought with:
Wilmont E Baker, 2006005085
Century 21 DeAnna Realty
Source: MLS Now,MLS#: 5087200 Originating MLS: Lorain County Association Of REALTORS
Originating MLS: Lorain County Association Of REALTORS
Facts & features
Interior
Bedrooms & bathrooms
- Bedrooms: 3
- Bathrooms: 2
- Full bathrooms: 2
- Main level bathrooms: 2
- Main level bedrooms: 3
Primary bedroom
- Description: Flooring: Carpet
- Level: First
- Dimensions: 15 x 13
Bedroom
- Description: Flooring: Carpet
- Level: First
- Dimensions: 11 x 8
Bedroom
- Description: Flooring: Carpet
- Level: First
- Dimensions: 11 x 8
Primary bathroom
- Description: Flooring: Laminate
- Level: First
- Dimensions: 11 x 8
Bathroom
- Description: Flooring: Laminate
- Level: First
- Dimensions: 8 x 6
Eat in kitchen
- Description: Flooring: Laminate
- Level: First
- Dimensions: 15 x 11.5
Laundry
- Description: Flooring: Laminate
- Level: First
- Dimensions: 6 x 5
Living room
- Description: Flooring: Laminate
- Level: First
- Dimensions: 18 x 15
Heating
- Forced Air, Gas
Cooling
- Central Air, Ceiling Fan(s)
Features
- Has basement: No
- Has fireplace: No
Interior area
- Total structure area: 1,153
- Total interior livable area: 1,153 sqft
- Finished area above ground: 1,153
Property
Parking
- Parking features: Concrete, No Garage, Off Street
Features
- Levels: One
- Stories: 1
Lot
- Size: 174.24 sqft
Details
- Parcel number: 6000157000
- On leased land: Yes
- Lease amount: $455
- Special conditions: Third Party Approval,Standard
Construction
Type & style
- Home type: MobileManufactured
- Architectural style: Manufactured Home,Mobile Home
- Property subtype: Manufactured Home, Single Family Residence
Materials
- Vinyl Siding
- Roof: Asphalt
Condition
- Year built: 2019
Utilities & green energy
- Sewer: Public Sewer
- Water: Public
Community & neighborhood
Location
- Region: Sandusky
- Subdivision: Margaretta
HOA & financial
HOA
- Has HOA: Yes
- HOA fee: $455 monthly
- Services included: Association Management, Trash
- Association name: Westview Estates
Price history
| Date | Event | Price |
|---|---|---|
| 2/11/2025 | Sold | $65,500-6.3%$57/sqft |
Source: | ||
| 12/23/2024 | Pending sale | $69,900$61/sqft |
Source: Firelands MLS #20244463 Report a problem | ||
| 11/25/2024 | Listed for sale | $69,900+55.7%$61/sqft |
Source: Firelands MLS #20244463 Report a problem | ||
| 7/11/2023 | Listing removed | -- |
Source: My State MLS #11153495 Report a problem | ||
| 2/11/2023 | Listed for sale | $44,900$39/sqft |
Source: | ||
Public tax history
Tax history is unavailable.
Neighborhood: 44870
Nearby schools
GreatSchools rating
- 4/10The Sandusky Intermediate SchoolGrades: 3-6Distance: 2.4 mi
- 3/10Sandusky High SchoolGrades: 8-12Distance: 2.4 mi
- 5/10Sandusky Middle SchoolGrades: 7-9Distance: 2.7 mi
Schools provided by the listing agent
- District: Sandusky CSD - 2206
Source: MLS Now. This data may not be complete. We recommend contacting the local school district to confirm school assignments for this home.
Get a cash offer in 3 minutes
Find out how much your home could sell for in as little as 3 minutes with a no-obligation cash offer.
Estimated market value
$69,200


