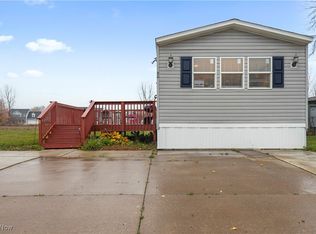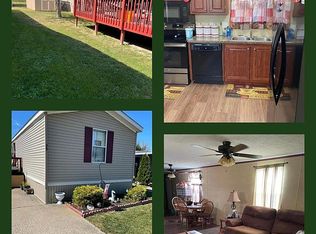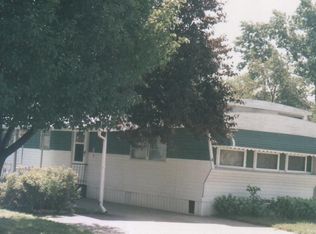Sold for $40,000
$40,000
4012 Venice Rd #105, Sandusky, OH 44870
2beds
1,020sqft
Manufactured Home, Single Family Residence
Built in 2008
1,742.4 Square Feet Lot
$42,100 Zestimate®
$39/sqft
$1,540 Estimated rent
Home value
$42,100
Estimated sales range
Not available
$1,540/mo
Zestimate® history
Loading...
Owner options
Explore your selling options
What's special
Affordable and Move In Ready! This home has 2 bedrooms and 2 bathrooms including the large master suite with walk in closet and oversized full bath. Whether you want to entertain company in the open flowing great room featuring a breakfast bar or relax on your cozy covered front porch, it has options for every occasion. Built in 2008, it has had numerous updates to make it feel like a brand new home. Updates include brand new flooring throughout, newer replacement windows, newer roof, some newer appliances, and much more. Available to move in immediately so don't wait to schedule your viewing today!
Zillow last checked: 8 hours ago
Listing updated: March 07, 2025 at 05:59am
Listing Provided by:
Joe O'Connor soldbyjoeo@gmail.com419-577-7526,
Russell Real Estate Services
Bought with:
Non-Member Non-Member, 9999
Non-Member
Source: MLS Now,MLS#: 5090437 Originating MLS: Lorain County Association Of REALTORS
Originating MLS: Lorain County Association Of REALTORS
Facts & features
Interior
Bedrooms & bathrooms
- Bedrooms: 2
- Bathrooms: 2
- Full bathrooms: 2
- Main level bathrooms: 2
- Main level bedrooms: 2
Primary bedroom
- Description: Flooring: Carpet
- Level: First
- Dimensions: 14 x 12
Bedroom
- Description: Flooring: Carpet
- Level: First
- Dimensions: 11 x 9
Primary bathroom
- Description: Flooring: Linoleum
- Level: First
- Dimensions: 10 x 10
Bathroom
- Description: Flooring: Linoleum
- Level: First
- Dimensions: 11 x 5
Kitchen
- Description: Flooring: Linoleum
- Level: First
- Dimensions: 14 x 14
Living room
- Description: Flooring: Carpet
- Level: First
- Dimensions: 14 x 17
Heating
- Electric, Forced Air
Cooling
- Central Air, Ceiling Fan(s)
Appliances
- Included: Dryer, Microwave, Range, Refrigerator, Washer
Features
- Breakfast Bar
- Has basement: No
- Has fireplace: No
Interior area
- Total structure area: 1,020
- Total interior livable area: 1,020 sqft
- Finished area above ground: 1,020
Property
Parking
- Total spaces: 1
- Parking features: Attached Carport, Concrete, Off Street
- Carport spaces: 1
Accessibility
- Accessibility features: Accessible Approach with Ramp
Features
- Levels: One
- Stories: 1
- Patio & porch: Covered, Front Porch, Side Porch
Lot
- Size: 1,742 sqft
Details
- Parcel number: 6000157000
- On leased land: Yes
- Lease amount: $455
- Special conditions: Estate,Third Party Approval
Construction
Type & style
- Home type: MobileManufactured
- Architectural style: Manufactured Home,Mobile Home
- Property subtype: Manufactured Home, Single Family Residence
Materials
- Vinyl Siding
- Roof: Asphalt
Condition
- Updated/Remodeled
- Year built: 2008
Utilities & green energy
- Sewer: Public Sewer
- Water: Public
Community & neighborhood
Location
- Region: Sandusky
- Subdivision: Margaretta
Other
Other facts
- Listing terms: Cash,Conventional
Price history
| Date | Event | Price |
|---|---|---|
| 3/6/2025 | Sold | $40,000-19.8%$39/sqft |
Source: | ||
| 2/22/2025 | Contingent | $49,900$49/sqft |
Source: | ||
| 2/22/2025 | Pending sale | $49,900$49/sqft |
Source: Firelands MLS #20244643 Report a problem | ||
| 12/16/2024 | Listed for sale | $49,900-9.3%$49/sqft |
Source: Firelands MLS #20244643 Report a problem | ||
| 7/21/2023 | Sold | $55,000-26.6%$54/sqft |
Source: Firelands MLS #20231998 Report a problem | ||
Public tax history
Tax history is unavailable.
Neighborhood: 44870
Nearby schools
GreatSchools rating
- 4/10The Sandusky Intermediate SchoolGrades: 3-6Distance: 2.4 mi
- 3/10Sandusky High SchoolGrades: 8-12Distance: 2.4 mi
- 5/10Sandusky Middle SchoolGrades: 7-9Distance: 2.7 mi
Schools provided by the listing agent
- District: Sandusky CSD - 2206
Source: MLS Now. This data may not be complete. We recommend contacting the local school district to confirm school assignments for this home.
Get a cash offer in 3 minutes
Find out how much your home could sell for in as little as 3 minutes with a no-obligation cash offer.
Estimated market value
$42,100


