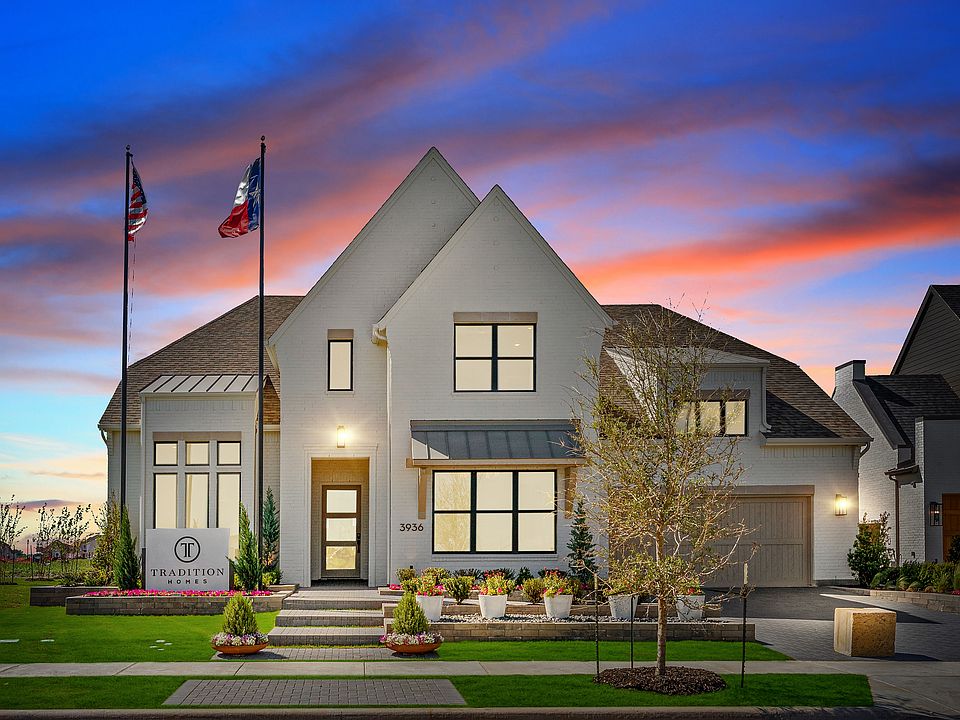MLS# 20885244 - Built by Tradition Homes - Jun 2025 completion! ~ Stunning two-story home with a grand entrance with 20’ ceilings and a curved staircase. The media room is tucked away, perfect for movie nights and includes a tray ceiling and double doors. As you enter the heart of the home, the Great Room offers sliding glass door that leads to the covered patio. The kitchen includes lots of counter space and a large island, perfect for entertaining. The Owner's Suite has 11' tray ceiling, large vanity with double sinks and a free standing tub. Upstairs is the ideal entertainment area with a gameroom & media room that overlooks to the Great Room
New construction
$1,234,900
4012 Sunrise Ln, Prosper, TX 75078
4beds
4,401sqft
Single Family Residence
Built in 2024
0.29 Acres lot
$1,182,900 Zestimate®
$281/sqft
$148/mo HOA
What's special
Covered patioTray ceilingFree standing tubSliding glass doorMedia roomLots of counter spaceCurved staircase
- 81 days
- on Zillow |
- 211 |
- 9 |
Zillow last checked: 7 hours ago
Listing updated: 21 hours ago
Listed by:
Ben Caballero 888-872-6006,
HomesUSA.com 888-872-6006
Source: NTREIS,MLS#: 20885244
Travel times
Schedule tour
Select a date
Open houses
Facts & features
Interior
Bedrooms & bathrooms
- Bedrooms: 4
- Bathrooms: 6
- Full bathrooms: 4
- 1/2 bathrooms: 2
Primary bedroom
- Level: First
- Dimensions: 15 x 16
Bedroom
- Level: Second
- Dimensions: 11 x 12
Bedroom
- Level: Second
- Dimensions: 11 x 12
Bedroom
- Level: First
- Dimensions: 11 x 14
Dining room
- Level: First
- Dimensions: 14 x 13
Kitchen
- Level: First
- Dimensions: 20 x 13
Living room
- Level: First
- Dimensions: 18 x 20
Heating
- Natural Gas, Other
Cooling
- Central Air
Appliances
- Included: Dishwasher, Gas Cooktop, Disposal, Microwave, Tankless Water Heater
Features
- Decorative/Designer Lighting Fixtures, Open Floorplan, Smart Home
- Flooring: Carpet, Ceramic Tile, Wood
- Has basement: No
- Has fireplace: No
Interior area
- Total interior livable area: 4,401 sqft
Video & virtual tour
Property
Parking
- Total spaces: 4
- Parking features: Door-Single, Garage, Garage Door Opener
- Attached garage spaces: 4
Features
- Levels: Two
- Stories: 2
- Pool features: None
- Fencing: Wood
Lot
- Size: 0.29 Acres
- Dimensions: 70 x 125
Details
- Parcel number: 4012 Sunrise
- Special conditions: Builder Owned
Construction
Type & style
- Home type: SingleFamily
- Architectural style: Detached
- Property subtype: Single Family Residence
Materials
- Brick
- Foundation: Slab
- Roof: Composition
Condition
- New construction: Yes
- Year built: 2024
Details
- Builder name: Tradition Homes
Utilities & green energy
- Sewer: Public Sewer
- Water: Public
- Utilities for property: Sewer Available, Water Available
Community & HOA
Community
- Features: Park, Trails/Paths
- Security: Security System
- Subdivision: Mosaic
HOA
- Has HOA: Yes
- Services included: Association Management, Maintenance Grounds
- HOA fee: $148 monthly
- HOA name: Unknown
- HOA phone: 000-000-0000
Location
- Region: Prosper
Financial & listing details
- Price per square foot: $281/sqft
- Date on market: 3/28/2025
About the community
View community details
3936 Sunrise Ln, Prosper, TX 75078
Source: Tradition Homes
