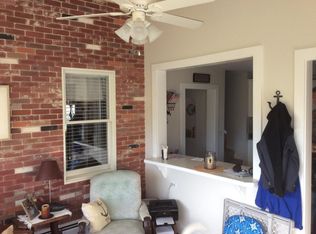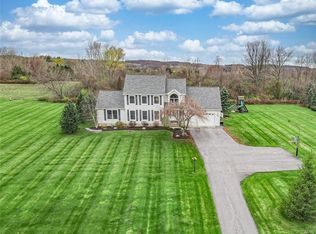Closed
$751,000
4012 State Street Rd, Skaneateles, NY 13152
5beds
2,520sqft
Farm, Single Family Residence
Built in 2015
10.53 Acres Lot
$796,300 Zestimate®
$298/sqft
$3,972 Estimated rent
Home value
$796,300
$733,000 - $852,000
$3,972/mo
Zestimate® history
Loading...
Owner options
Explore your selling options
What's special
Need lots of bedrooms plus office space in Skaneateles School District? How about a private setting on over 10 acres just outside Village of Skaneateles? Or a new barn to store all your toys? This house built in 2016 has all that and more ! Kitchen has large windows, granite counter tops, stainless steel appliances, large island and pantry room with more cabinets and shelving. Office and full bath on 1st floor. Upstairs has 5 bedrooms, full bath, large hall closet and laundry.
30'x40' pole barn has 2 car garage bays on one side and insulated, heated gym with slider than opens onto covered porch on other side with a door that connects them. This room would make a great home office. The upstairs is completely open, ready for whatever you want to make it. Fenced in back yard.
Play set and chicken coop can stay or be removed by seller. Natural gas at road. Electricity from street pole runs underground to house and barn. Seller installing central air, if not in by closing credit will be given at closing.
Zillow last checked: 8 hours ago
Listing updated: September 11, 2023 at 10:01am
Listed by:
Patricia S. Curtis 315-685-0111,
Howard Hanna Real Estate
Bought with:
Peter J. Babbles, 30BA0855853
RE/MAX Masters
Source: NYSAMLSs,MLS#: S1484535 Originating MLS: Syracuse
Originating MLS: Syracuse
Facts & features
Interior
Bedrooms & bathrooms
- Bedrooms: 5
- Bathrooms: 2
- Full bathrooms: 2
- Main level bathrooms: 1
Heating
- Propane, Electric, Forced Air
Cooling
- Window Unit(s)
Appliances
- Included: Convection Oven, Dryer, Dishwasher, Electric Water Heater, Gas Cooktop, Gas Oven, Gas Range, Microwave, Refrigerator, Washer
- Laundry: Upper Level
Features
- Den, Entrance Foyer, Eat-in Kitchen, Separate/Formal Living Room, Granite Counters, Home Office, Kitchen Island, Kitchen/Family Room Combo, Pantry, Walk-In Pantry
- Flooring: Ceramic Tile, Laminate, Varies
- Windows: Thermal Windows
- Basement: None
- Has fireplace: No
Interior area
- Total structure area: 2,520
- Total interior livable area: 2,520 sqft
Property
Parking
- Total spaces: 2
- Parking features: Detached, Electricity, Garage, Heated Garage, Storage, Workshop in Garage, Driveway, Garage Door Opener, Other
- Garage spaces: 2
Features
- Levels: Two
- Stories: 2
- Patio & porch: Open, Porch
- Exterior features: Fully Fenced, Gravel Driveway, Private Yard, See Remarks, Propane Tank - Leased
- Fencing: Full
Lot
- Size: 10.53 Acres
- Dimensions: 800 x 1145
- Features: Rectangular, Rectangular Lot, Wooded
Details
- Additional structures: Barn(s), Outbuilding, Poultry Coop, Second Garage
- Parcel number: 31508902900000030070020000
- Special conditions: Standard
- Horses can be raised: Yes
- Horse amenities: Horses Allowed
Construction
Type & style
- Home type: SingleFamily
- Architectural style: Contemporary,Farmhouse,Two Story
- Property subtype: Farm, Single Family Residence
Materials
- Vinyl Siding, PEX Plumbing
- Foundation: Block
- Roof: Asphalt,Metal,Shingle
Condition
- Resale
- Year built: 2015
Utilities & green energy
- Sewer: Septic Tank
- Water: Connected, Public
- Utilities for property: High Speed Internet Available, Water Connected
Green energy
- Energy efficient items: Appliances, HVAC, Lighting
Community & neighborhood
Location
- Region: Skaneateles
Other
Other facts
- Listing terms: Cash,Conventional
Price history
| Date | Event | Price |
|---|---|---|
| 9/8/2023 | Sold | $751,000+11.3%$298/sqft |
Source: | ||
| 7/22/2023 | Pending sale | $675,000$268/sqft |
Source: | ||
| 7/20/2023 | Listed for sale | $675,000+1885.3%$268/sqft |
Source: | ||
| 8/17/2015 | Sold | $34,000$13/sqft |
Source: Public Record Report a problem | ||
Public tax history
| Year | Property taxes | Tax assessment |
|---|---|---|
| 2024 | -- | $400,000 +23.1% |
| 2023 | -- | $325,000 |
| 2022 | -- | $325,000 |
Find assessor info on the county website
Neighborhood: 13152
Nearby schools
GreatSchools rating
- NAWaterman Elementary SchoolGrades: PK-2Distance: 0.8 mi
- 8/10Skaneateles Middle SchoolGrades: 6-8Distance: 1.1 mi
- 9/10Skaneateles Senior High SchoolGrades: 9-12Distance: 1.1 mi
Schools provided by the listing agent
- District: Skaneateles
Source: NYSAMLSs. This data may not be complete. We recommend contacting the local school district to confirm school assignments for this home.

