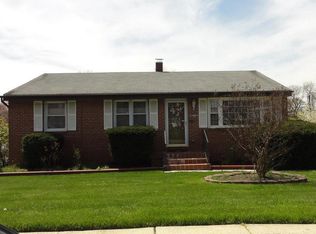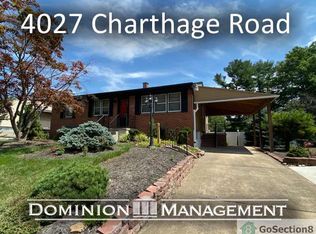Rancher w/2,400 Sq Ft, Updated Double Pane Windows & Driveway on .25 AC in Stoneybrook North. Hardwood floors in Living, Dining & 3rd Bedrooms. Master Bedroom & 2nd Bedroom w/new carpet over hardwood floors. Master Bedroom w/Master Bath w/Shower Stall, Pedestal Sink, Tile & Window. Hall Bath w/Tub/Shower, Tile & Large Vanity w/drawers & cabinet. Kitchen w/Window over Sink, Built-in Microwave, Self Cleaning Gas Range, Dishwasher, Side-by-side Refrigerator w/Ice & Water Dispenser, Breakfast Bar, Updated Cabinets, Vinyl Floor & Side Door to Driveway & Backyard. Large Family Room w/New Carpet, Block Windows & Slider to Patio & Backyard. 4th Bedroom on Lower Level w/New Carpet & Walk-in Closet. Laundry/Storage/Utility Room w/ Front Load Washer & Gas Dryer, Gas Water Heater, Sanitary Tub & Rudd Silhouette II Gas Furnace. Half Bath on Lower Level w/Block Window, Tile & Vanity. Roof & HVAC units 7 years old. Close to Metro, Highways, Restaurants & Shopping. Ready To Move In!!
This property is off market, which means it's not currently listed for sale or rent on Zillow. This may be different from what's available on other websites or public sources.


