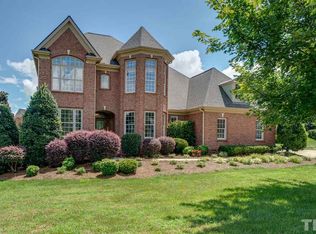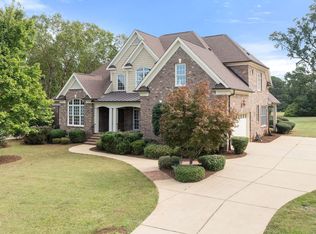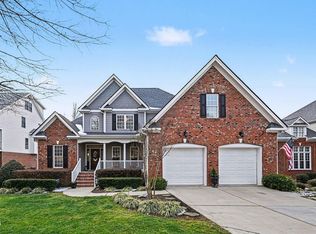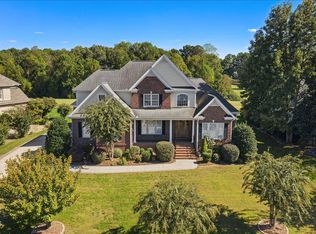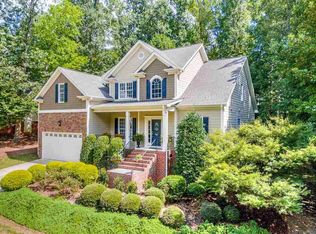Nestled in a serene neighborhood, welcome to this breathtaking two-story home, where elegance seamlessly blends with comfort. This residence features four generously-sized bedrooms and three and a half luxurious bathrooms, each adorned with granite countertops and sink basins. Step into the expansive living room and formal dining area, perfect for hosting lively gatherings and creating cherished family memories. The kitchen, complete with a seating area and den, boasts an open floor plan that ensures a seamless flow, enhancing the home’s inviting atmosphere. The master bedroom is conveniently located on the first floor, and an additional room on the same level. Ascend to the upper level to discover two bedrooms, a spacious office, and a theater room equipped with a state-of-the-art sound system. The upper level is designed to overlook the den area, adding to the home's charm. The conveniently located laundry room on the first floor simplifies household chores, adding to the home’s practicality. The property features a two-car garage and a charming screened-in back porch, ideal for outdoor BBQs, relaxation, and entertaining, complete with a stunning pool. The welcoming front entrance invites you to unwind and enjoy the serene neighborhood ambiance. With on-demand hot water!
Pending
$875,000
4012 Sorrell Brothers Ct, Raleigh, NC 27603
4beds
3,942sqft
Est.:
Single Family Residence
Built in 2005
-- sqft lot
$-- Zestimate®
$222/sqft
$86/mo HOA
What's special
Stunning poolLuxurious bathroomsWelcoming front entranceOpen floor planTwo-car garageCharming screened-in back porchSpacious office
- 108 days |
- 2,898 |
- 100 |
Zillow last checked: 8 hours ago
Listing updated: February 09, 2026 at 09:32am
Listed by:
RICKY FRAZIER,
COLDWELL BANKER ADVANTAGE #5 (SANFORD)
Source: LPRMLS,MLS#: 743932 Originating MLS: Longleaf Pine Realtors
Originating MLS: Longleaf Pine Realtors
Facts & features
Interior
Bedrooms & bathrooms
- Bedrooms: 4
- Bathrooms: 4
- Full bathrooms: 3
- 1/2 bathrooms: 1
Heating
- Electric, Forced Air, Gas, Heat Pump, Zoned
Cooling
- Central Air
Appliances
- Included: Dishwasher, Disposal, Gas Range, Microwave, Refrigerator
- Laundry: Main Level
Features
- Attic, Breakfast Area, Tray Ceiling(s), Ceiling Fan(s), Coffered Ceiling(s), Separate/Formal Dining Room, Eat-in Kitchen, Granite Counters, Kitchen/Dining Combo, Primary Downstairs, Storage
- Flooring: Carpet, Hardwood, Tile
- Windows: Storm Window(s)
- Basement: Crawl Space
- Number of fireplaces: 2
- Fireplace features: Gas Log
Interior area
- Total interior livable area: 3,942 sqft
Video & virtual tour
Property
Parking
- Total spaces: 2
- Parking features: Attached, Garage, Garage Faces Side
- Attached garage spaces: 2
Features
- Levels: Two
- Stories: 2
- Patio & porch: Rear Porch, Porch, Screened
- Exterior features: Fence, Porch
- Pool features: Indoor, In Ground, Pool
- Fencing: Back Yard
Lot
- Features: Cul-De-Sac, Level
- Topography: Level
Details
- Parcel number: 0688.02867039000
- Zoning description: R30 - Residential District
- Special conditions: Standard
Construction
Type & style
- Home type: SingleFamily
- Architectural style: Two Story
- Property subtype: Single Family Residence
Materials
- Brick Veneer, Stone
Condition
- New construction: No
- Year built: 2005
Utilities & green energy
- Sewer: Septic Tank
- Water: Public
Community & HOA
Community
- Features: Curbs, Gutter(s)
- Security: Security System, Smoke Detector(s)
- Subdivision: Banks Pointe
HOA
- Has HOA: Yes
- HOA fee: $1,030 annually
- HOA name: Banks Pointe
Location
- Region: Raleigh
Financial & listing details
- Price per square foot: $222/sqft
- Tax assessed value: $826,024
- Annual tax amount: $20
- Date on market: 10/27/2025
- Cumulative days on market: 249 days
- Listing terms: Cash,Conventional,FHA,New Loan,USDA Loan,VA Loan
- Inclusions: none
- Exclusions: none
- Ownership: More than a year
- Road surface type: Paved
Estimated market value
Not available
Estimated sales range
Not available
$3,714/mo
Price history
Price history
| Date | Event | Price |
|---|---|---|
| 2/9/2026 | Pending sale | $875,000$222/sqft |
Source: | ||
| 10/27/2025 | Listed for sale | $875,000-2.8%$222/sqft |
Source: | ||
| 10/10/2025 | Listing removed | $900,000$228/sqft |
Source: | ||
| 9/24/2025 | Price change | $900,000-2.7%$228/sqft |
Source: | ||
| 6/30/2025 | Price change | $925,000-2.6%$235/sqft |
Source: | ||
Public tax history
Public tax history
| Year | Property taxes | Tax assessment |
|---|---|---|
| 2025 | $20 | $826,024 |
| 2024 | $20 | $826,024 +41.8% |
| 2023 | $20 | $582,578 |
Find assessor info on the county website
BuyAbility℠ payment
Est. payment
$5,009/mo
Principal & interest
$4121
Property taxes
$496
Other costs
$392
Climate risks
Neighborhood: 27603
Nearby schools
GreatSchools rating
- 3/10Banks Road ElementaryGrades: PK-5Distance: 0.5 mi
- 8/10West Lake MiddleGrades: 6-8Distance: 3.8 mi
- 5/10Willow Spring HighGrades: 9-12Distance: 4.6 mi
Schools provided by the listing agent
- Middle: Wake County Schools
- High: Wake - Willow Spring
Source: LPRMLS. This data may not be complete. We recommend contacting the local school district to confirm school assignments for this home.
- Loading
