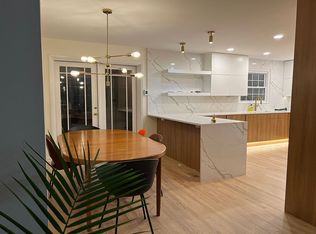Exceptional and tastefully renovated 4-level Brick Split w/4 BRs, 3BAs, hardwoods on main & upper levels, Sunroom, Deck, Kitchen with gas cooktop, microwave, granite counters & ceramic tile flooring. Fin walk-out Lower Level w/Family room & Fireplace plus Garage. Close to downtown Bethesda, top-notch schools, Naval Medical & NIH. Section 8 welcomed, long-term lease preferred. Owner/Agent.
This property is off market, which means it's not currently listed for sale or rent on Zillow. This may be different from what's available on other websites or public sources.

