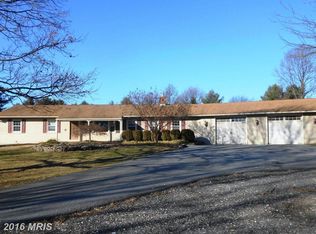First time offered to the public a one of a kind estate has a lot to offer.Totally renovated ,expanded 08 by 1700 sqft Total 3500 Sqft finished.PUBLIC RECORD is incorrect before reno.view docs for list of new items 3 car attached.55x60x16 insul/heated shop .20x40 pool w/new pool liner and oversized pool filter.Deck and patio with outdoor fireplace.Very private and lined with 100'' tall pines
This property is off market, which means it's not currently listed for sale or rent on Zillow. This may be different from what's available on other websites or public sources.
