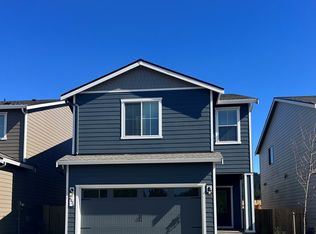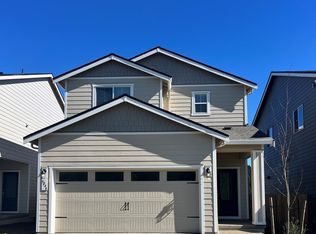Sold
$519,900
4012 SW 42nd St, Gresham, OR 97080
3beds
1,472sqft
Residential, Single Family Residence
Built in 2023
3,484.8 Square Feet Lot
$461,100 Zestimate®
$353/sqft
$2,838 Estimated rent
Home value
$461,100
$438,000 - $484,000
$2,838/mo
Zestimate® history
Loading...
Owner options
Explore your selling options
What's special
Enjoy comfort and luxury in the gorgeous new Baker plan by LGI Homes. This home features an open-concept layout downstairs perfect for socializing and making memories. Everyone will love spending time together in this stunning space, highlighted by a spacious family room, modern kitchen, eat-in dining area and relaxing covered back patio. Upstairs, three spacious bedrooms, two bathrooms, the laundry room and a flex space at the top of the stairs allow for flexibility to suit your lifestyle. You will find an array of designer upgrades included throughout this home, including kitchen appliances by Whirlpool®, granite countertops, luxury plank flooring, Moen faucets and more! This gorgeous new home is offered in the new Sunset Village community conveniently located in southwest Gresham with a huge selection of shops, restaurants, parks and family-friendly activities!
Zillow last checked: 8 hours ago
Listing updated: December 07, 2023 at 09:32am
Listed by:
Ron Christian 503-489-5251,
LGI Homes
Bought with:
Jason Wasinger, 201223437
Real Broker
Source: RMLS (OR),MLS#: 23429851
Facts & features
Interior
Bedrooms & bathrooms
- Bedrooms: 3
- Bathrooms: 3
- Full bathrooms: 2
- Partial bathrooms: 1
- Main level bathrooms: 1
Primary bedroom
- Level: Upper
- Area: 182
- Dimensions: 13 x 14
Bedroom 2
- Level: Upper
- Area: 99
- Dimensions: 11 x 9
Bedroom 3
- Level: Upper
- Area: 110
- Dimensions: 11 x 10
Primary bathroom
- Level: Upper
- Area: 55
- Dimensions: 11 x 5
Dining room
- Level: Main
- Area: 99
- Dimensions: 11 x 9
Kitchen
- Level: Main
- Area: 121
- Width: 11
Living room
- Level: Main
- Area: 182
- Dimensions: 13 x 14
Heating
- Heat Pump
Cooling
- Central Air
Appliances
- Included: Built-In Range, Dishwasher, Disposal, Free-Standing Refrigerator, Microwave, Range Hood, Stainless Steel Appliance(s), Electric Water Heater, Tank Water Heater
- Laundry: Laundry Room
Features
- Ceiling Fan(s), Granite
- Flooring: Engineered Hardwood, Wall to Wall Carpet
- Windows: Vinyl Frames
- Basement: None
Interior area
- Total structure area: 1,472
- Total interior livable area: 1,472 sqft
Property
Parking
- Total spaces: 2
- Parking features: Driveway, Garage Door Opener, Attached
- Attached garage spaces: 2
- Has uncovered spaces: Yes
Accessibility
- Accessibility features: Bathroom Cabinets, Garage On Main, Kitchen Cabinets, Parking, Accessibility
Features
- Levels: Two
- Stories: 2
- Patio & porch: Patio
- Exterior features: Yard
Lot
- Size: 3,484 sqft
- Features: Corner Lot, Private, SqFt 3000 to 4999
Details
- Parcel number: R713504
Construction
Type & style
- Home type: SingleFamily
- Architectural style: Craftsman
- Property subtype: Residential, Single Family Residence
Materials
- Lap Siding
- Foundation: Slab
- Roof: Shingle
Condition
- New Construction
- New construction: Yes
- Year built: 2023
Details
- Warranty included: Yes
Utilities & green energy
- Gas: Gas
- Sewer: Public Sewer
- Water: Public
- Utilities for property: Cable Connected
Community & neighborhood
Security
- Security features: None
Location
- Region: Gresham
- Subdivision: Sunset Village
HOA & financial
HOA
- Has HOA: Yes
- HOA fee: $39 monthly
- Amenities included: Exterior Maintenance
Other
Other facts
- Listing terms: Cash,Conventional,FHA,VA Loan
- Road surface type: Paved
Price history
| Date | Event | Price |
|---|---|---|
| 12/7/2023 | Sold | $519,900$353/sqft |
Source: | ||
| 11/9/2023 | Pending sale | $519,900$353/sqft |
Source: | ||
| 11/9/2023 | Listed for sale | $519,900$353/sqft |
Source: | ||
Public tax history
| Year | Property taxes | Tax assessment |
|---|---|---|
| 2025 | $4,930 +4.4% | $260,320 +3% |
| 2024 | $4,721 +240.5% | $252,730 +215.8% |
| 2023 | $1,387 +3.8% | $80,030 +3% |
Find assessor info on the county website
Neighborhood: Pleasant Valley
Nearby schools
GreatSchools rating
- 8/10Pleasant Valley Elementary SchoolGrades: K-5Distance: 0.5 mi
- 3/10Centennial Middle SchoolGrades: 6-8Distance: 2.3 mi
- 4/10Centennial High SchoolGrades: 9-12Distance: 1.9 mi
Schools provided by the listing agent
- Elementary: Pleasant Valley
- Middle: Centennial
- High: Centennial
Source: RMLS (OR). This data may not be complete. We recommend contacting the local school district to confirm school assignments for this home.
Get a cash offer in 3 minutes
Find out how much your home could sell for in as little as 3 minutes with a no-obligation cash offer.
Estimated market value
$461,100
Get a cash offer in 3 minutes
Find out how much your home could sell for in as little as 3 minutes with a no-obligation cash offer.
Estimated market value
$461,100

