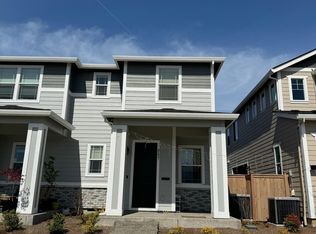Welcome to Your Dream Home in Reeds Crossing!
This beautifully maintained newer home is nestled in the highly desirable Reeds Crossing master-planned community. With a spacious open-concept layout, this home offers the perfect blend of modern comfort, functional design, and convenience.
Interior Features:
Open Living, Dining & Kitchen Area Ideal for entertaining and everyday living
Oversized Kitchen Island Great for gatherings with family & friends
Stainless Steel Appliances Includes refrigerator, built-in microwave, and dishwasher
Gas Range & Quartz Countertops Sleek and functional kitchen setup
Main Level Bedroom + Full Bath Perfect for guests or multi-gen living
Flexible Bonus Loft Great as a home office, family or creative space
Tall Windows Throughout Bright, natural light in every room
Bedrooms & Bathrooms:
4 Bedrooms total (1 on main level)
3 Full Bathrooms
Primary suite and additional bedrooms upstairs
Community & Location Highlights:
HOA Includes Front Yard Maintenance
Walking Distance to Tamarack Elementary
Close to Tamarack Community Park
Minutes from Butternut Creek Park with: Basketball court; Playground; Splash pad;
Picnic shelter & areas; Off-leash dog park; Bike park & pump track
Surrounded by miles of walking trails and green space
1 year Minimum lease length
Seeking tenants with 740+ credit, solid rental or ownership history, no prior evictions or recent criminal history, and 2.5x + gross rental income.
House for rent
$3,395/mo
4012 SE 78th Ave, Hillsboro, OR 97123
4beds
2,460sqft
Price is base rent and doesn't include required fees.
Single family residence
Available Wed Jun 11 2025
No pets
Central air, wall unit, window unit
In unit laundry
Attached garage parking
Forced air
What's special
- 1 day
- on Zillow |
- -- |
- -- |
Travel times
Facts & features
Interior
Bedrooms & bathrooms
- Bedrooms: 4
- Bathrooms: 3
- Full bathrooms: 3
Heating
- Forced Air
Cooling
- Central Air, Wall Unit, Window Unit
Appliances
- Included: Dishwasher, Dryer, Microwave, Oven, Refrigerator, Washer
- Laundry: In Unit
Features
- Wired for Data
- Flooring: Carpet, Hardwood, Tile
Interior area
- Total interior livable area: 2,460 sqft
Property
Parking
- Parking features: Attached
- Has attached garage: Yes
- Details: Contact manager
Features
- Exterior features: Heating system: Forced Air
Details
- Parcel number: 1S214BA04600
Construction
Type & style
- Home type: SingleFamily
- Property subtype: Single Family Residence
Community & HOA
Location
- Region: Hillsboro
Financial & listing details
- Lease term: 1 Year
Price history
| Date | Event | Price |
|---|---|---|
| 5/11/2025 | Listed for rent | $3,395$1/sqft |
Source: Zillow Rentals | ||
| 8/23/2021 | Sold | $635,867+1.8%$258/sqft |
Source: | ||
| 4/27/2021 | Pending sale | $624,900$254/sqft |
Source: | ||
![[object Object]](https://photos.zillowstatic.com/fp/323961ddfc17af578d6dd088b02cb6b2-p_i.jpg)
