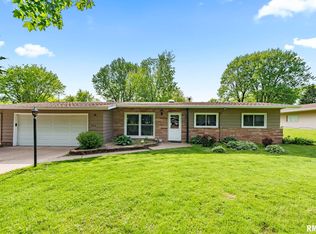A great house with great neighbors. Our single family home has been great for two teenage boys to have their own virtual apartment in the very large basement on the West side is a very large bedroom with a smaller bedroom just down a short hallway with a half bath available to all in the basement. Under the staircase is a storage area and a built in floor safe. Along with a "man cave", laundry, super storage/ workroom all in the over 1/2 finished basement including 1/2 bath. On the main floor wood floors greet you in a large family room with fireplace, just off the family room is the dining room. These two room have large windows to the street in front and deck with extensive backyard. The kitchen is mid-sized with a breakfast nook in front of wall size windows to the back deck. Just off the kitchen is an area for casual socializing where we have a created a sitting area to enjoy a glass of wine before dinner or with a friend. Next come the three standard bedrooms, we use one as a business office facing the front yard with built in book case. The "guest" or "kids" bathroom is centrally located between the three bedrooms with sliding doors to separate the bedroom from the bathroom and the vanity sink section from the shower and toilet making easy for multiple people to use the bathroom area at the same time. Of the remaining two standard bedrooms one is attached to the bathroom via the sliding door mentioned before. It looks out onto the back deck with a skylight above the bed. The third bedroom is at the front of the house next to the other bedroom it has two sets of windows one facing East to the front year and other facing North towards the neighbors. The master bedroom is truly a master bedroom, it was an addition by a previous owner with a vaulted ceiling and ceiling fan two skylights windows on the North and West sides; with the West windows opening to the large back yard, a great view in the morning. There is a double sink in the master bathroom along with a jet bath, walk in closet, standard closet, private toilet room, and sliding glass shower. The garage is attached, but no direct house entry. This provides additional safety to the house. The front yard has a 1/2 circle drive and grounded full size basketball backboard. The backyard is fenced by neighbors on the streets creating a park like setting for the community. The lot extends across the field where we have played softball and soccer, we used to have a full size soccer goal for one son to practice with before he played at college. Just before the backyard opens up their is a small flower and plant garden with a decorative swing. The deck has two levels with built in seating on the lower level great for a fire pit and Smores, the upper deck has attached cabinet for all your grilling supplies and area for a nice table and chairs to entertain at while grilling. We will provide photos as we complete taking them. We believe the master bedroom addition was in the 1990's and are looking through records.
This property is off market, which means it's not currently listed for sale or rent on Zillow. This may be different from what's available on other websites or public sources.

