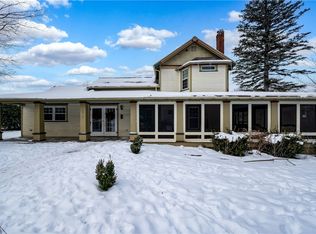Sold for $512,000
$512,000
4012 New Castle Rd, Pulaski, PA 16143
4beds
--sqft
Single Family Residence
Built in 2007
9.15 Acres Lot
$567,800 Zestimate®
$--/sqft
$2,093 Estimated rent
Home value
$567,800
$534,000 - $608,000
$2,093/mo
Zestimate® history
Loading...
Owner options
Explore your selling options
What's special
Drive down your private lane to a Modern Farmhouse, with barn on 9.15 Acres. House and barn built in 2007, featuring a contemporary feel to a traditional farmhouse with modern conveniences. The house features Hickory cabinets in the Kitchen and baths, engineered hickory hardwoods, spacious rooms, Barn wood beams, floor to ceiling windows, and a breathtaking 20 x 20 Living room with wood burning fireplace. A large Primary bedroom on the main floor with master bath and two walk in closets. Laundry on the main floor as well as a full bathroom and either guest bedroom or office. Upstairs is another large space that could be family room or additional bedroom space, two more bedrooms and a full bath. Basement has poured concrete walls and ample room for storage, a newer commercial grade water softener system and HW tank, and 400 amp service. Outside is a semi wrap around deck leading to the barn with hot water and amenities for farm life. This farmette is perfect in so many ways!
Zillow last checked: 8 hours ago
Listing updated: August 25, 2023 at 01:05pm
Listed by:
Jeffrey Miller 724-981-9771,
BERKSHIRE HATHAWAY THE PREFERRED REALTY
Bought with:
Patricia Mrochek
BERKSHIRE HATHAWAY THE PREFERRED REALTY
Source: WPMLS,MLS#: 1610816 Originating MLS: West Penn Multi-List
Originating MLS: West Penn Multi-List
Facts & features
Interior
Bedrooms & bathrooms
- Bedrooms: 4
- Bathrooms: 3
- Full bathrooms: 3
Primary bedroom
- Level: Main
- Dimensions: 16x14
Bedroom 2
- Level: Upper
- Dimensions: 20x19
Bedroom 3
- Level: Upper
- Dimensions: 14x12
Bedroom 4
- Level: Upper
- Dimensions: 11x10
Bonus room
- Level: Main
- Dimensions: 12x9
Den
- Level: Main
- Dimensions: 10x8
Dining room
- Level: Main
- Dimensions: 20x12
Entry foyer
- Level: Main
- Dimensions: 15x6
Kitchen
- Level: Main
- Dimensions: 19x13
Laundry
- Level: Main
- Dimensions: 10x8
Living room
- Level: Main
- Dimensions: 20x20
Heating
- Electric, Heat Pump
Cooling
- Central Air
Appliances
- Included: Some Electric Appliances, Dishwasher, Microwave, Refrigerator, Stove
Features
- Flooring: Hardwood, Vinyl, Carpet
- Basement: Full,Walk-Up Access
- Number of fireplaces: 1
- Fireplace features: Wood Burning
Property
Parking
- Total spaces: 2
- Parking features: Attached, Garage
- Has attached garage: Yes
Features
- Levels: Two
- Stories: 2
- Pool features: None
Lot
- Size: 9.15 Acres
- Dimensions: 9.149 acres
Details
- Parcel number: 27198014003003
Construction
Type & style
- Home type: SingleFamily
- Architectural style: Two Story
- Property subtype: Single Family Residence
Materials
- Vinyl Siding
- Roof: Asphalt
Condition
- Resale
- Year built: 2007
Utilities & green energy
- Sewer: Septic Tank
- Water: Well
Community & neighborhood
Location
- Region: Pulaski
- Subdivision: Margaret L Cunningham Estate
Price history
| Date | Event | Price |
|---|---|---|
| 8/25/2023 | Sold | $512,000-1.3% |
Source: | ||
| 7/8/2023 | Contingent | $519,000 |
Source: | ||
| 6/26/2023 | Listed for sale | $519,000 |
Source: | ||
Public tax history
| Year | Property taxes | Tax assessment |
|---|---|---|
| 2025 | $5,601 +5.3% | $46,150 |
| 2024 | $5,320 +4.1% | $46,150 |
| 2023 | $5,112 +1.4% | $46,150 |
Find assessor info on the county website
Neighborhood: 16143
Nearby schools
GreatSchools rating
- 5/10Oakview El SchoolGrades: 4-6Distance: 1.9 mi
- 7/10West Middlesex Area High SchoolGrades: 7-12Distance: 1.9 mi
- 8/10Luther W Low El SchoolGrades: K-3Distance: 1.9 mi
Schools provided by the listing agent
- District: West Middlesex Area
Source: WPMLS. This data may not be complete. We recommend contacting the local school district to confirm school assignments for this home.
Get pre-qualified for a loan
At Zillow Home Loans, we can pre-qualify you in as little as 5 minutes with no impact to your credit score.An equal housing lender. NMLS #10287.
