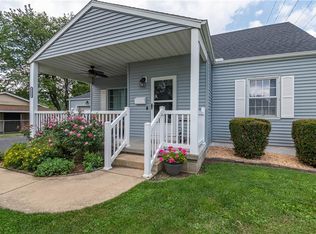Nothing to do but move in! House has been completely updated with fresh carpeting, new bathrooms, new paint, new flooring, new windows; furnace, air and roof have also been updated.Secluded lot at the end of a culedesac with an amazing screened in back porch.
This property is off market, which means it's not currently listed for sale or rent on Zillow. This may be different from what's available on other websites or public sources.

