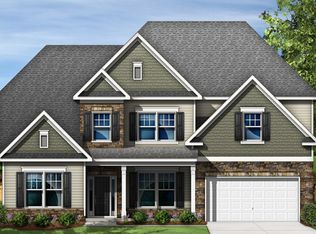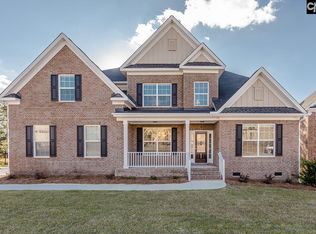Sold for $533,075
$533,075
4012 Morning Dew Rd, Elgin, SC 29045
5beds
4,135sqft
SingleFamily
Built in 2023
-- sqft lot
$519,800 Zestimate®
$129/sqft
$2,870 Estimated rent
Home value
$519,800
$494,000 - $546,000
$2,870/mo
Zestimate® history
Loading...
Owner options
Explore your selling options
What's special
Your home should be a welcoming place, ready for any kind of gathering and designed to make you always feel at home. The Seneca is designed for all of these needs. The Seneca is positively awe-inspiring. The main level features an open concept kitchen, breakfast area and large family room accompanied by a formal living and dining room. A guest bedroom and full bathroom are also located on the ground floor for all of your out of town guests. On the second floor, you'll find three additional bedrooms, a spacious primary suite, and a playroom that's just perfect for movie nights. You'll feel endless comfort in your large primary suite, private sitting room and luxurious bathroom, it's practically a home unto itself. No matter the occasion ? or lack thereof ? The Seneca has the space and comfort for all your needs. All photos of this Seneca Plan are stock photos for illustration purposes only. Home is under construction. Please contact Neighborhood Sales Manager for home details and construction updates. Come view this beautiful home today and learn how you can receive $5,500 Closing Cost Assistance with the use of First Heritage Mortgage and sellers preferred closing attorney.
Price history
| Date | Event | Price |
|---|---|---|
| 12/14/2023 | Sold | $533,075$129/sqft |
Source: Agent Provided Report a problem | ||
| 7/13/2023 | Pending sale | $533,075$129/sqft |
Source: | ||
| 6/21/2023 | Price change | $533,075+1%$129/sqft |
Source: | ||
| 6/13/2023 | Listed for sale | $527,975$128/sqft |
Source: | ||
Public tax history
Tax history is unavailable.
Neighborhood: 29045
Nearby schools
GreatSchools rating
- 8/10Catawba Trail ElementaryGrades: PK-5Distance: 0.9 mi
- 4/10Summit Parkway Middle SchoolGrades: K-8Distance: 3.3 mi
- 8/10Spring Valley High SchoolGrades: 9-12Distance: 3.8 mi
Get a cash offer in 3 minutes
Find out how much your home could sell for in as little as 3 minutes with a no-obligation cash offer.
Estimated market value
$519,800

