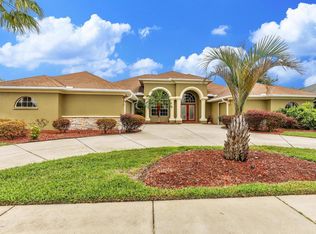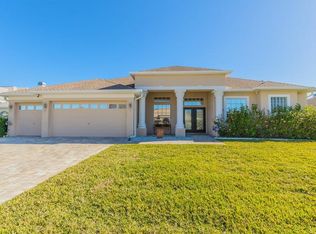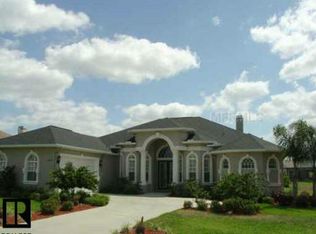Sold for $535,000
$535,000
4012 Misty View Dr, Spring Hill, FL 34609
5beds
2,685sqft
Single Family Residence
Built in 2003
0.29 Acres Lot
$504,000 Zestimate®
$199/sqft
$2,888 Estimated rent
Home value
$504,000
$444,000 - $575,000
$2,888/mo
Zestimate® history
Loading...
Owner options
Explore your selling options
What's special
This home has it all! Spacious 5 bedroom pool home with 3 baths, 3 car garage, solar heated pool and new roof in 2023. There is also great potential for private in-law or extended family setup with separate sitting room, bedroom, full bath and separate entrance with access to pool. This wonderful family home has formal living room, dining room, large kitchen with pantry and newer stainless appliances abutting F/P family room, new solar heat for pool, and a well for irrigation. Multiple sets of sliders look out onto lanai and beautiful pool with no rear neighbors. The master suite has his/hers walk-in closets, and large master bath with jetted tub and separate shower. There's plenty of room in the 3 car garage, with newer water heater. This is a wonderful home with tons of room for you and your family. Pristine Place is a gated community with Community Center and pool, lots of area shopping and easy access to Suncoast Pkwy for quick access to Tampa and Airport.
Zillow last checked: 8 hours ago
Listing updated: November 15, 2024 at 08:12pm
Listed by:
Carole Biagini 352-308-9591,
Tropic Shores Realty LLC
Bought with:
NON MEMBER
NON MEMBER
Source: HCMLS,MLS#: 2238016
Facts & features
Interior
Bedrooms & bathrooms
- Bedrooms: 5
- Bathrooms: 3
- Full bathrooms: 3
Primary bedroom
- Description: Carpet
- Level: Main
- Area: 266
- Dimensions: 19x14
Primary bedroom
- Description: Carpet
- Level: Main
- Area: 266
- Dimensions: 19x14
Bedroom 2
- Description: Carpet
- Level: Main
- Area: 150
- Dimensions: 15x10
Bedroom 2
- Description: Carpet
- Level: Main
- Area: 150
- Dimensions: 15x10
Bedroom 3
- Description: Carpet
- Level: Main
- Area: 140
- Dimensions: 14x10
Bedroom 3
- Description: Carpet
- Level: Main
- Area: 140
- Dimensions: 14x10
Bedroom 4
- Description: Carpet
- Level: Main
- Area: 120
- Dimensions: 12x10
Bedroom 4
- Description: Carpet
- Level: Main
- Area: 120
- Dimensions: 12x10
Bedroom 5
- Level: Main
Bedroom 5
- Level: Main
Bonus room
- Description: Sitting room
- Level: Main
Bonus room
- Description: Sitting room
- Level: Main
Dining room
- Level: Main
Dining room
- Level: Main
Family room
- Description: Laminate
- Level: Main
- Area: 352
- Dimensions: 22x16
Family room
- Description: Laminate
- Level: Main
- Area: 352
- Dimensions: 22x16
Kitchen
- Description: Tile
- Level: Main
- Area: 266
- Dimensions: 19x14
Kitchen
- Description: Tile
- Level: Main
- Area: 266
- Dimensions: 19x14
Living room
- Description: Laminate
- Level: Main
- Area: 576
- Dimensions: 24x24
Living room
- Description: Laminate
- Level: Main
- Area: 576
- Dimensions: 24x24
Heating
- Central, Electric
Cooling
- Central Air, Electric
Appliances
- Included: Dishwasher, Disposal, Dryer, Electric Oven, Refrigerator, Washer
- Laundry: Sink
Features
- Built-in Features, Ceiling Fan(s), Double Vanity, Pantry, Primary Bathroom -Tub with Separate Shower, Walk-In Closet(s), Other, Split Plan
- Flooring: Carpet, Laminate, Tile, Wood
- Has fireplace: Yes
- Fireplace features: Wood Burning, Other
Interior area
- Total structure area: 2,685
- Total interior livable area: 2,685 sqft
Property
Parking
- Total spaces: 3
- Parking features: Attached, Garage Door Opener
- Attached garage spaces: 3
Features
- Levels: One
- Stories: 1
- Patio & porch: Patio
- Has private pool: Yes
- Pool features: In Ground, Screen Enclosure, Solar Heat
- Has spa: Yes
- Spa features: Bath
Lot
- Size: 0.29 Acres
- Dimensions: 90 x 140
Details
- Parcel number: R1522318326400000170
- Zoning: PDP
- Zoning description: Planned Development Project
Construction
Type & style
- Home type: SingleFamily
- Architectural style: Contemporary
- Property subtype: Single Family Residence
Materials
- Block, Concrete, Stucco
Condition
- Fixer
- New construction: No
- Year built: 2003
Utilities & green energy
- Electric: Underground
- Sewer: Public Sewer
- Water: Public, Well
- Utilities for property: Cable Available
Community & neighborhood
Security
- Security features: Smoke Detector(s)
Location
- Region: Spring Hill
- Subdivision: Pristine Place Phase 5
HOA & financial
HOA
- Has HOA: Yes
- HOA fee: $230 quarterly
- Amenities included: Gated, Pool, Other
- Services included: Maintenance Grounds, Other
Other
Other facts
- Listing terms: Cash,Conventional,FHA,VA Loan
- Road surface type: Paved
Price history
| Date | Event | Price |
|---|---|---|
| 8/15/2024 | Sold | $535,000-0.9%$199/sqft |
Source: | ||
| 6/9/2024 | Pending sale | $539,900$201/sqft |
Source: | ||
| 5/17/2024 | Price change | $539,900-1.8%$201/sqft |
Source: | ||
| 4/22/2024 | Listed for sale | $549,900+92.9%$205/sqft |
Source: | ||
| 9/17/2019 | Sold | $285,000-3.4%$106/sqft |
Source: Public Record Report a problem | ||
Public tax history
| Year | Property taxes | Tax assessment |
|---|---|---|
| 2024 | $4,059 +2.5% | $262,772 +3% |
| 2023 | $3,959 +2.2% | $255,118 +3% |
| 2022 | $3,872 -0.8% | $247,687 +3% |
Find assessor info on the county website
Neighborhood: Pristine Place
Nearby schools
GreatSchools rating
- 6/10Pine Grove Elementary SchoolGrades: PK-5Distance: 5.4 mi
- 5/10Powell Middle SchoolGrades: 6-8Distance: 0.9 mi
- 2/10Central High SchoolGrades: 9-12Distance: 5.3 mi
Schools provided by the listing agent
- Elementary: Pine Grove
- Middle: Powell
- High: Central
Source: HCMLS. This data may not be complete. We recommend contacting the local school district to confirm school assignments for this home.
Get a cash offer in 3 minutes
Find out how much your home could sell for in as little as 3 minutes with a no-obligation cash offer.
Estimated market value$504,000
Get a cash offer in 3 minutes
Find out how much your home could sell for in as little as 3 minutes with a no-obligation cash offer.
Estimated market value
$504,000


