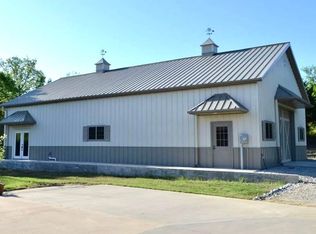Sold for $1,300,000
$1,300,000
4012 Meridian Rd, Ardmore, OK 73401
6beds
7,213sqft
Single Family Residence
Built in 1972
40 Acres Lot
$1,304,200 Zestimate®
$180/sqft
$20,741 Estimated rent
Home value
$1,304,200
Estimated sales range
Not available
$20,741/mo
Zestimate® history
Loading...
Owner options
Explore your selling options
What's special
Luxury property just +/- 35 miles from Texas state line! This +/- 30 acre ranch offers peace and privacy. The main house is 3 bed/2 full bath/2 half bath, including 2 large family rooms and a rec/workout room. Floor to ceiling windows, stunning kitchen, and a 192 sq ft master closet! No detail has been overlooked, extremely fine finishes throughout. Granite, marble, wood veneer flooring, designer wall paper, lighting, water feature, and so much more. The mother-in-law apartment is 2 bed/1 full bath/1 half bath with full kitchen, large living room, and laundry room. There is also a 1 bed/1 bath apartment above the 30x40 insulated shop. Adjoining the pool is a pool house with bathroom and changing area, as well as a separate fully enclosed complete kitchen. This home was made for entertaining! Paved walking trails, tennis/basketball court, and large pond guarantees that this property literally has something for everyone. Close to restaurants and shopping. Conveniently located between OKC and DFW, this property has incredible style with low property taxes! Excellent school district. There is room for the entire family and vacation rental opportunities.
Zillow last checked: 8 hours ago
Listing updated: December 18, 2025 at 07:05am
Listed by:
Megan Dobson 580-480-2146,
Keller Williams Heritage West
Bought with:
Megan Dobson, 185352
Keller Williams Heritage West
Source: MLS Technology, Inc.,MLS#: 2524684 Originating MLS: MLS Technology
Originating MLS: MLS Technology
Facts & features
Interior
Bedrooms & bathrooms
- Bedrooms: 6
- Bathrooms: 7
- Full bathrooms: 5
- 1/2 bathrooms: 2
Primary bathroom
- Description: Master Bath,Bathtub,Double Sink,Full Bath,Separate Shower,Whirlpool
- Level: First
Den
- Description: Den/Family Room,
- Level: First
Dining room
- Description: Dining Room,Formal
- Level: First
Game room
- Description: Game/Rec Room,
- Level: First
Kitchen
- Description: Kitchen,Breakfast Nook,Island,Pantry
- Level: First
Living room
- Description: Living Room,Fireplace,Sunken
- Level: First
Utility room
- Description: Utility Room,Inside,Sink
- Level: First
Heating
- Central, Electric, Multiple Heating Units
Cooling
- Central Air, 3+ Units
Appliances
- Included: Built-In Range, Built-In Oven, Double Oven, Dishwasher, Electric Water Heater, Disposal, Microwave, Oven, Range, Refrigerator, Water Heater
- Laundry: Washer Hookup, Electric Dryer Hookup
Features
- Granite Counters, Other, Stone Counters, Ceiling Fan(s), Gas Range Connection
- Flooring: Concrete, Other, Tile, Wood Veneer
- Windows: Other
- Basement: None
- Number of fireplaces: 1
- Fireplace features: Wood Burning
Interior area
- Total structure area: 7,213
- Total interior livable area: 7,213 sqft
Property
Parking
- Total spaces: 6
- Parking features: Attached, Garage, Other, Storage
- Attached garage spaces: 6
Accessibility
- Accessibility features: Other
Features
- Levels: One
- Stories: 1
- Patio & porch: Patio
- Exterior features: Landscaping, Lighting, Outdoor Kitchen, Other, Tennis Court(s)
- Pool features: In Ground, Liner
- Fencing: Barbed Wire,Pipe
Lot
- Size: 40 Acres
- Features: Farm, Fruit Trees, Mature Trees, Pond on Lot, Ranch, Wooded
Details
- Additional structures: Barn(s), Second Garage, Other, Stable(s), Storage, Workshop, Cabana, Garage Apartment, Second Residence
- Parcel number: 29900705S01E200100
- Other equipment: Generator
- Horses can be raised: Yes
- Horse amenities: Horses Allowed, Stable(s)
Construction
Type & style
- Home type: SingleFamily
- Architectural style: Other
- Property subtype: Single Family Residence
Materials
- Other, Stone, Wood Frame
- Foundation: Slab
- Roof: Tile
Condition
- Year built: 1972
Utilities & green energy
- Sewer: Septic Tank
- Water: Rural
- Utilities for property: Electricity Available, Natural Gas Available, Other, Water Available
Green energy
- Energy efficient items: Other
Community & neighborhood
Security
- Security features: Safe Room Exterior
Community
- Community features: Sidewalks
Location
- Region: Ardmore
- Subdivision: Carter Co Unplatted
Other
Other facts
- Listing terms: Conventional,Other
Price history
| Date | Event | Price |
|---|---|---|
| 12/17/2025 | Sold | $1,300,000-27.4%$180/sqft |
Source: | ||
| 10/2/2025 | Pending sale | $1,790,000$248/sqft |
Source: | ||
| 7/8/2025 | Price change | $1,790,000-5.3%$248/sqft |
Source: | ||
| 6/9/2025 | Price change | $1,890,000-24.4%$262/sqft |
Source: | ||
| 1/4/2025 | Price change | $2,499,999-16.6%$347/sqft |
Source: | ||
Public tax history
| Year | Property taxes | Tax assessment |
|---|---|---|
| 2024 | $13,294 +18.1% | $127,083 +18.5% |
| 2023 | $11,259 -0.2% | $107,282 -1.6% |
| 2022 | $11,278 +105.1% | $108,974 +102.5% |
Find assessor info on the county website
Neighborhood: 73401
Nearby schools
GreatSchools rating
- 8/10Lone Grove Primary Elementary SchoolGrades: PK-2Distance: 2.1 mi
- 6/10Lone Grove Middle SchoolGrades: 6-8Distance: 2.4 mi
- 9/10Lone Grove High SchoolGrades: 9-12Distance: 2.2 mi
Schools provided by the listing agent
- Elementary: Lone Grove
- High: Lone Grove
- District: Lone Grove - Sch Dist (LO6)
Source: MLS Technology, Inc.. This data may not be complete. We recommend contacting the local school district to confirm school assignments for this home.
Get pre-qualified for a loan
At Zillow Home Loans, we can pre-qualify you in as little as 5 minutes with no impact to your credit score.An equal housing lender. NMLS #10287.
