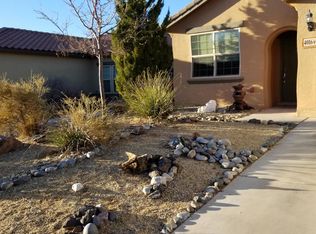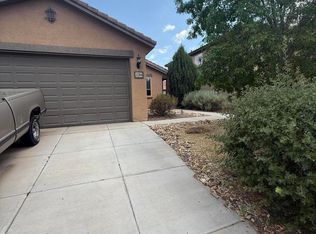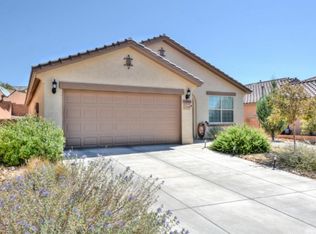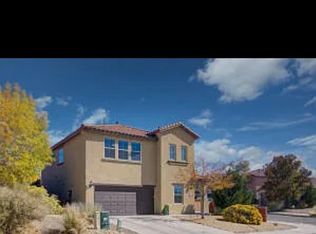Sold
Price Unknown
4012 Loma Alta Rd NE, Rio Rancho, NM 87124
4beds
1,522sqft
Single Family Residence
Built in 2010
0.27 Acres Lot
$323,200 Zestimate®
$--/sqft
$2,147 Estimated rent
Home value
$323,200
$294,000 - $356,000
$2,147/mo
Zestimate® history
Loading...
Owner options
Explore your selling options
What's special
Located in the prestigious Loma Colorado subdivision in Rio Rancho, this beautiful 4-bedroom one story home in Loma Colorado with a huge 1/4-acre yard is ready for you to move into today. Enjoy its open floor plan with a spacious kitchen & large island, patio doors to the backyard. Refrigerated air for these hot summer days. Located on a corner lot with extra space between the neighbors for privacy. Finished 2 car garage, and the front is fully landscaped. This home is located in one of the most desirable neighborhoods in Rio Rancho, with access to miles of trails, green sports fields & parks, tennis courts, and a dog park, and conveniently located close to the Mac Athletic Center, and swimming pool center, Loma Library, and abundant shopping. Come view this home today, and make it yours!
Zillow last checked: 8 hours ago
Listing updated: June 20, 2025 at 02:50pm
Listed by:
K2 Omni Group 505-750-2837,
EXP Realty, LLC,
Carl P Scofield 505-280-5251,
EXP Realty, LLC
Bought with:
Medina Real Estate Inc
Keller Williams Realty
Source: SWMLS,MLS#: 1081507
Facts & features
Interior
Bedrooms & bathrooms
- Bedrooms: 4
- Bathrooms: 2
- Full bathrooms: 2
Primary bedroom
- Level: Main
- Area: 166.6
- Dimensions: 11.9 x 14
Bedroom 2
- Level: Main
- Area: 104.86
- Dimensions: 9.8 x 10.7
Bedroom 3
- Level: Main
- Area: 97.48
- Dimensions: 9.11 x 10.7
Bedroom 4
- Level: Main
- Area: 95.66
- Dimensions: 9.11 x 10.5
Kitchen
- Level: Main
- Area: 261.44
- Dimensions: 15.2 x 17.2
Living room
- Level: Main
- Area: 276.92
- Dimensions: 16.1 x 17.2
Heating
- Central, Forced Air, Natural Gas
Cooling
- Refrigerated
Appliances
- Included: Dishwasher, Free-Standing Electric Range, Disposal, Microwave, Refrigerator, Range Hood
- Laundry: Washer Hookup, Dryer Hookup, ElectricDryer Hookup
Features
- Breakfast Area, Ceiling Fan(s), Dual Sinks, Living/Dining Room, Main Level Primary, Pantry
- Flooring: Carpet, Tile
- Windows: Double Pane Windows, Insulated Windows, Low-Emissivity Windows, Vinyl
- Has basement: No
- Has fireplace: No
Interior area
- Total structure area: 1,522
- Total interior livable area: 1,522 sqft
Property
Parking
- Total spaces: 2
- Parking features: Attached, Finished Garage, Garage, Garage Door Opener
- Attached garage spaces: 2
Accessibility
- Accessibility features: Wheelchair Access
Features
- Levels: One
- Stories: 1
- Patio & porch: Open, Patio
- Exterior features: Privacy Wall, Private Yard
- Fencing: Wall
Lot
- Size: 0.27 Acres
- Features: Landscaped, Planned Unit Development, Trees, Xeriscape
Details
- Parcel number: R155620
- Zoning description: R-1C*
Construction
Type & style
- Home type: SingleFamily
- Architectural style: Bungalow,Contemporary
- Property subtype: Single Family Residence
Materials
- Frame, Stucco
- Foundation: Slab
- Roof: Tile
Condition
- Resale
- New construction: No
- Year built: 2010
Details
- Builder name: Pulte
Utilities & green energy
- Sewer: Public Sewer
- Water: Public
- Utilities for property: Cable Available, Electricity Connected, Natural Gas Connected, Sewer Connected, Water Connected
Green energy
- Energy efficient items: Windows
- Energy generation: None
- Water conservation: Water-Smart Landscaping
Community & neighborhood
Security
- Security features: Smoke Detector(s)
Location
- Region: Rio Rancho
HOA & financial
HOA
- Has HOA: Yes
- HOA fee: $70 monthly
- Services included: Maintenance Grounds
Other
Other facts
- Listing terms: Cash,Conventional,FHA,VA Loan
- Road surface type: Paved
Price history
| Date | Event | Price |
|---|---|---|
| 6/20/2025 | Sold | -- |
Source: | ||
| 5/22/2025 | Pending sale | $325,000$214/sqft |
Source: | ||
| 5/16/2025 | Price change | $325,000-1.5%$214/sqft |
Source: | ||
| 4/22/2025 | Listed for sale | $330,000+22.2%$217/sqft |
Source: | ||
| 7/29/2021 | Sold | -- |
Source: | ||
Public tax history
| Year | Property taxes | Tax assessment |
|---|---|---|
| 2025 | $3,336 -0.3% | $95,608 +3% |
| 2024 | $3,345 +2.6% | $92,822 +3% |
| 2023 | $3,259 +1.9% | $90,120 +3% |
Find assessor info on the county website
Neighborhood: 87124
Nearby schools
GreatSchools rating
- 7/10Ernest Stapleton Elementary SchoolGrades: K-5Distance: 1.1 mi
- 7/10Eagle Ridge Middle SchoolGrades: 6-8Distance: 1.4 mi
- 7/10Rio Rancho High SchoolGrades: 9-12Distance: 0.6 mi
Schools provided by the listing agent
- Elementary: E Stapleton
- Middle: Eagle Ridge
- High: Rio Rancho
Source: SWMLS. This data may not be complete. We recommend contacting the local school district to confirm school assignments for this home.
Get a cash offer in 3 minutes
Find out how much your home could sell for in as little as 3 minutes with a no-obligation cash offer.
Estimated market value$323,200
Get a cash offer in 3 minutes
Find out how much your home could sell for in as little as 3 minutes with a no-obligation cash offer.
Estimated market value
$323,200



