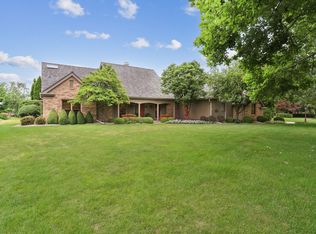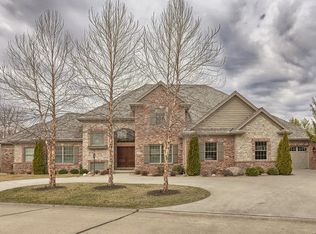Closed
$750,000
4012 Lakepoint Rd, Champaign, IL 61822
3beds
3,779sqft
Single Family Residence
Built in 1983
0.85 Acres Lot
$758,100 Zestimate®
$198/sqft
$4,818 Estimated rent
Home value
$758,100
$682,000 - $841,000
$4,818/mo
Zestimate® history
Loading...
Owner options
Explore your selling options
What's special
Gorgeous remodeled ranch style home. High end kitchen and primary bath remodel. The details of construction and finishes are noticed immediately. Inset cabinets. Soft close. Oversized stainless sink with custom cutting boards and attachments. Prep sink in island. Insta hot water faucet. Peninsula with wine rack and glass front cabinet. Enhanced lighting. It's all so gorgeous! Large open family room flanked by a sunroom and all of that overlooks a spacious patio and backyard that is private and lush. The Primary bath is also a show stopper. High end finishes, heated floors, double vanity and large walk-in shower with multiple shower heads and a heated towel bar on the outside wall of the shower. Wonderful lighting. Totally lux! Two separate closets so you can each have your own space. Finished basement with plenty of unfinished storage as well and a full bath. Loads of closets and storage. 3 car garage fits your vehicles and a golf cart if you choose. Bedrooms 2 and 3 have a jack and jill set up with 1/2 bath for each and a shower to share. Bedrooms are nice size! Backs up to the Lincolnshire Fields Golf Course. In ground sprinkler system. 2 HVAC units. One was installed in 2019 and the other 2021.
Zillow last checked: 8 hours ago
Listing updated: September 12, 2025 at 07:52am
Listing courtesy of:
Jeffrey Finke 217-493-0094,
Coldwell Banker R.E. Group
Bought with:
Dionne Clifton
Live Real Estate Group
Source: MRED as distributed by MLS GRID,MLS#: 12396437
Facts & features
Interior
Bedrooms & bathrooms
- Bedrooms: 3
- Bathrooms: 5
- Full bathrooms: 3
- 1/2 bathrooms: 2
Primary bedroom
- Features: Bathroom (Full)
- Level: Main
- Area: 378 Square Feet
- Dimensions: 21X18
Bedroom 2
- Level: Main
- Area: 221 Square Feet
- Dimensions: 17X13
Bedroom 3
- Level: Main
- Area: 224 Square Feet
- Dimensions: 16X14
Breakfast room
- Level: Main
- Area: 220 Square Feet
- Dimensions: 20X11
Dining room
- Level: Main
- Area: 252 Square Feet
- Dimensions: 12X21
Family room
- Level: Basement
- Area: 988 Square Feet
- Dimensions: 19X52
Kitchen
- Level: Main
- Area: 256 Square Feet
- Dimensions: 16X16
Laundry
- Level: Main
- Area: 64 Square Feet
- Dimensions: 8X8
Living room
- Level: Main
- Area: 420 Square Feet
- Dimensions: 20X21
Office
- Level: Main
- Area: 135 Square Feet
- Dimensions: 15X9
Heating
- Natural Gas, Forced Air
Cooling
- Central Air
Features
- Basement: Finished,Partial
Interior area
- Total structure area: 5,826
- Total interior livable area: 3,779 sqft
- Finished area below ground: 1,228
Property
Parking
- Total spaces: 3
- Parking features: On Site, Garage Owned, Attached, Garage
- Attached garage spaces: 3
Accessibility
- Accessibility features: No Disability Access
Features
- Stories: 1
Lot
- Size: 0.85 Acres
- Dimensions: 110.33x178.48x215x35x75x41.96x226.55
Details
- Parcel number: 032021302013
- Special conditions: None
Construction
Type & style
- Home type: SingleFamily
- Property subtype: Single Family Residence
Materials
- Brick
- Roof: Shake
Condition
- New construction: No
- Year built: 1983
Utilities & green energy
- Sewer: Public Sewer
- Water: Public
Community & neighborhood
Location
- Region: Champaign
HOA & financial
HOA
- Has HOA: Yes
- HOA fee: $1,600 annually
- Services included: Other
Other
Other facts
- Listing terms: Conventional
- Ownership: Fee Simple
Price history
| Date | Event | Price |
|---|---|---|
| 9/5/2025 | Sold | $750,000$198/sqft |
Source: | ||
Public tax history
| Year | Property taxes | Tax assessment |
|---|---|---|
| 2024 | $15,231 +4.5% | $226,810 +8.3% |
| 2023 | $14,568 +4.8% | $209,430 +7.2% |
| 2022 | $13,898 +4% | $195,360 +1.8% |
Find assessor info on the county website
Neighborhood: 61822
Nearby schools
GreatSchools rating
- 3/10Robeson Elementary SchoolGrades: K-5Distance: 1.2 mi
- 3/10Jefferson Middle SchoolGrades: 6-8Distance: 1.8 mi
- 6/10Centennial High SchoolGrades: 9-12Distance: 1.9 mi
Schools provided by the listing agent
- District: 4
Source: MRED as distributed by MLS GRID. This data may not be complete. We recommend contacting the local school district to confirm school assignments for this home.

Get pre-qualified for a loan
At Zillow Home Loans, we can pre-qualify you in as little as 5 minutes with no impact to your credit score.An equal housing lender. NMLS #10287.

